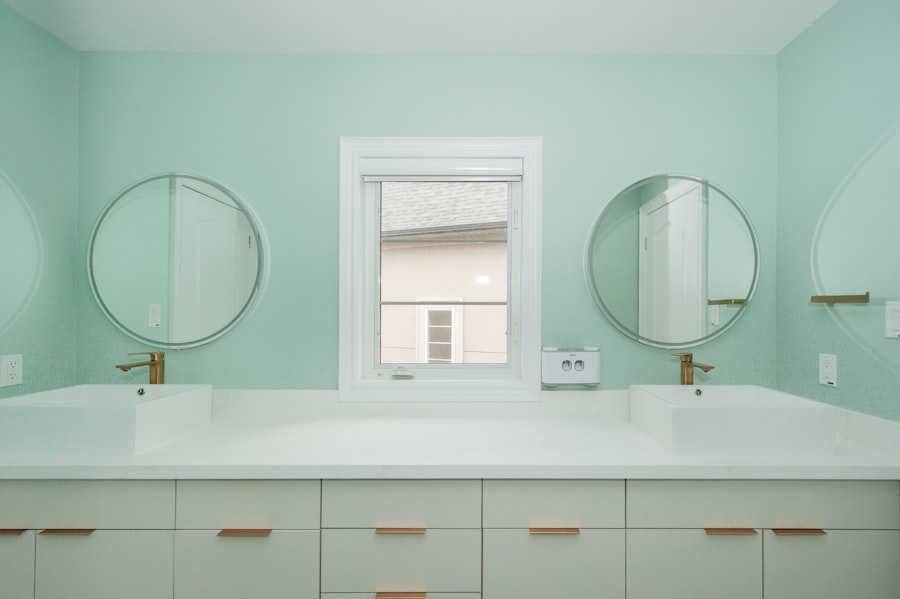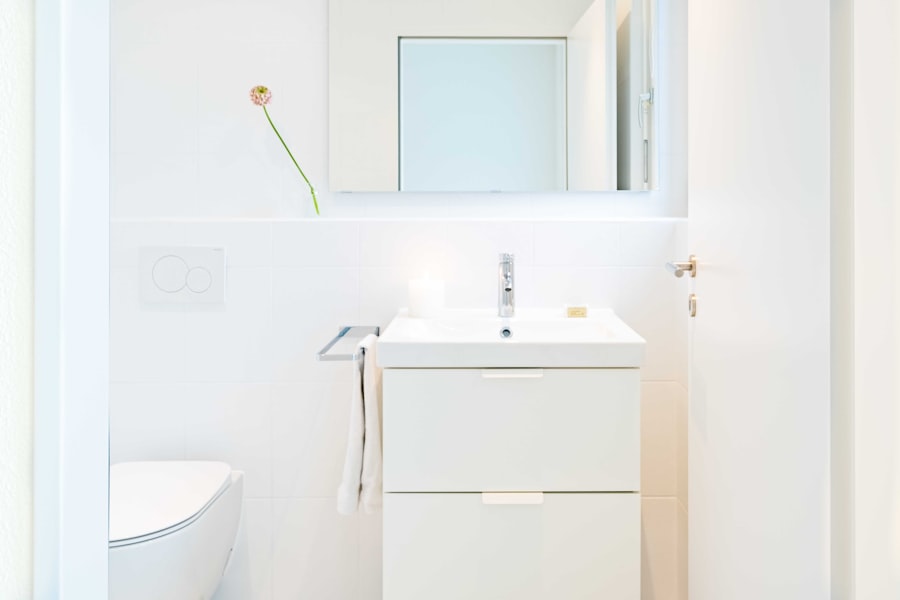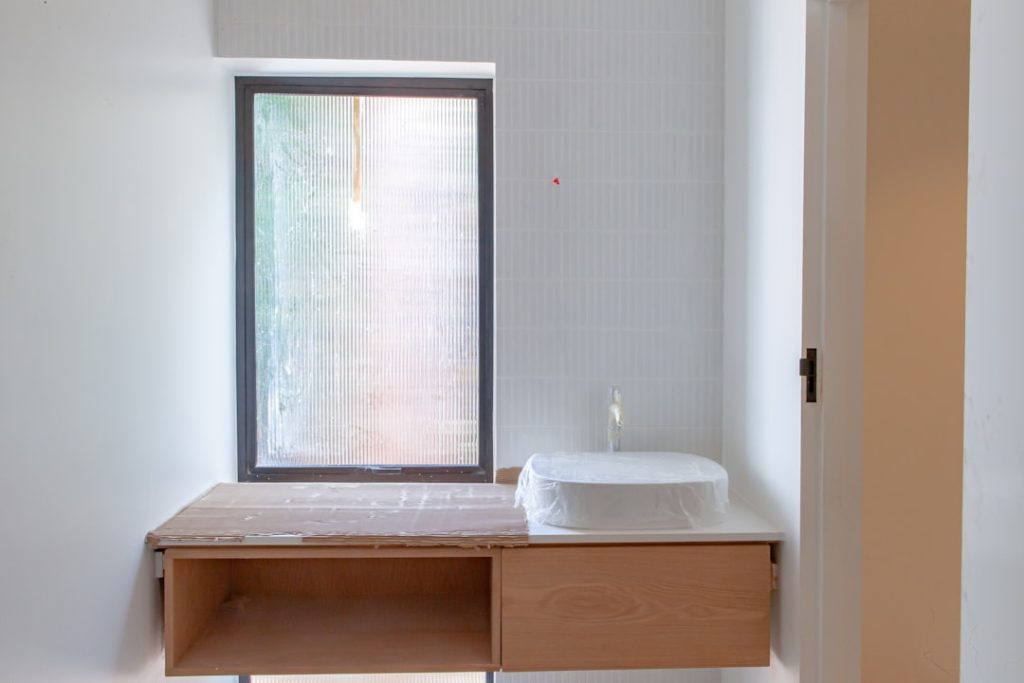When embarking on a renovation or redesign of a tiny bathroom, the first step is to conduct a thorough assessment of the existing space. This involves not only measuring the dimensions of the room but also analyzing how the current layout serves your needs. Consider the placement of essential fixtures such as the toilet, sink, and shower or bathtub.
Are they positioned in a way that allows for easy movement? Is there enough clearance for doors to swing open without obstruction? These factors are crucial in determining whether the current configuration is functional or if it requires rethinking.
Additionally, take note of any inefficiencies in the layout that may hinder usability. For instance, if the sink is too far from the toilet or if there’s limited counter space for toiletries, these issues can significantly impact daily routines. It’s also important to evaluate storage options; a tiny bathroom often lacks adequate space for essentials like towels, toiletries, and cleaning supplies.
By identifying these shortcomings, you can create a comprehensive plan that addresses both functionality and aesthetics, ensuring that every inch of the bathroom is utilized effectively.
Key Takeaways
- Assess the current layout and functionality of the tiny bathroom to identify areas for improvement
- Utilize vertical space and clever storage solutions to keep the bathroom organized and clutter-free
- Select space-saving fixtures such as a corner sink, compact toilet, and narrow shower to maximize the limited space
- Enhance the perception of space through strategic lighting and color choices
- Introduce space-saving design elements such as a pocket door, floating vanity, and open shelving to optimize the layout
Maximizing Storage: Tips for utilizing vertical space and incorporating clever storage solutions to keep the bathroom organized
In a tiny bathroom, maximizing storage is essential to maintain organization and functionality. One of the most effective strategies is to utilize vertical space. This can be achieved by installing shelves above the toilet or using tall cabinets that reach up to the ceiling.
Such solutions not only provide ample storage but also draw the eye upward, creating an illusion of height in the room. Open shelving can be particularly appealing, as it allows for easy access to frequently used items while also serving as a display area for decorative elements like plants or stylish containers. Incorporating clever storage solutions can further enhance organization.
Consider using baskets or bins to group similar items together, making it easier to find what you need without rummaging through clutter. A rolling cart can also be a versatile addition; it can be moved around as needed and tucked away when not in use. Additionally, magnetic strips can be affixed to walls or inside cabinet doors to hold small metal items like tweezers or nail clippers, keeping them within reach yet out of sight.
By creatively utilizing every available surface, you can transform a cramped bathroom into a well-organized oasis.
Choosing the Right Fixtures: Selecting space-saving fixtures such as a corner sink, compact toilet, and narrow shower to make the most of the limited space

The choice of fixtures plays a pivotal role in optimizing a tiny bathroom’s layout. Space-saving fixtures are designed specifically to maximize functionality without compromising on style. For instance, a corner sink can be an excellent solution for tight spaces, allowing you to reclaim valuable floor area while still providing essential functionality.
These sinks come in various designs, from modern wall-mounted options to more traditional pedestal styles, ensuring that you can find one that complements your aesthetic. Another critical fixture to consider is the toilet. Compact toilets are available that are designed to fit snugly into smaller spaces without sacrificing comfort or performance.
These toilets often feature a streamlined design and may even include dual-flush options for water efficiency. When it comes to showers, opting for a narrow shower stall instead of a full bathtub can free up significant floor space. Glass enclosures can enhance this effect by creating a sense of openness and allowing light to flow through, making the bathroom feel larger than it is.
Lighting and Color: Exploring ways to enhance the perception of space through strategic lighting and color choices
| Metrics | Value |
|---|---|
| Lighting Intensity | 500 lux |
| Color Temperature | 4000K |
| Color Rendering Index (CRI) | 90 |
| Use of Accent Lighting | Yes |
| Integration of Natural Light | 50% |
Lighting and color are two powerful tools that can dramatically influence how a tiny bathroom feels. Strategic lighting can enhance both functionality and ambiance. Layered lighting is particularly effective; combining overhead fixtures with task lighting around mirrors ensures that every corner of the room is well-lit.
Consider installing dimmable lights to adjust the brightness according to your needs, whether you’re preparing for a busy day or enjoying a relaxing soak in the tub. Color choices also play a significant role in shaping perceptions of space. Lighter colors tend to reflect light, making a small room feel more expansive.
Soft whites, pale blues, and light grays can create an airy atmosphere that opens up the space visually. Additionally, using a monochromatic color scheme can help unify different elements within the bathroom, further enhancing the sense of openness. For those who prefer bolder hues, consider using them as accents rather than on all walls; this approach allows for personality without overwhelming the senses.
Incorporating Smart Design Elements: Introducing space-saving design elements such as a pocket door, floating vanity, and open shelving
Incorporating smart design elements can significantly enhance both functionality and aesthetics in a tiny bathroom. One such element is a pocket door, which slides into the wall rather than swinging outwards. This design choice eliminates the need for clearance space required by traditional doors, allowing for more flexible use of floor area.
Pocket doors are particularly beneficial in tight layouts where every inch counts. Another innovative solution is the floating vanity, which elevates storage off the ground and creates an illusion of more floor space beneath it. This design not only provides storage but also makes cleaning easier since there are no legs or bases to navigate around.
Open shelving is another effective design element; it offers accessible storage while contributing to an open feel. By displaying neatly arranged towels or decorative items on open shelves, you can add character to your bathroom while keeping essentials within easy reach.
Selecting the Right Materials: Choosing durable and moisture-resistant materials that can withstand the challenges of a small bathroom

When designing a tiny bathroom, selecting appropriate materials is crucial due to the unique challenges posed by limited space and high moisture levels. Durability and moisture resistance should be top priorities when choosing materials for surfaces such as flooring, countertops, and cabinetry. Porcelain tiles are an excellent choice for flooring; they are not only water-resistant but also come in various styles that mimic natural stone or wood, providing aesthetic appeal without compromising on practicality.
For countertops, consider materials like quartz or solid surface options that resist staining and are easy to clean. These materials offer durability while maintaining a sleek appearance that complements modern design sensibilities. Additionally, cabinetry should be made from moisture-resistant materials or treated with protective finishes to prevent warping or damage over time.
By investing in high-quality materials that withstand wear and tear, you ensure that your tiny bathroom remains functional and visually appealing for years to come.
Making the Most of the Shower: Tips for creating a functional and stylish shower area, including the use of glass enclosures and niche storage
The shower area is often one of the most utilized spaces in any bathroom, making it essential to design it thoughtfully in a tiny layout. One effective way to create an open feel is by using glass enclosures instead of bulky shower curtains or opaque doors. Frameless glass panels allow light to flow freely while visually expanding the space, making even the smallest shower feel more inviting.
Incorporating niche storage within the shower area is another smart strategy for maximizing functionality without sacrificing style. Built-in niches can hold shampoo bottles, soap bars, and other essentials neatly out of sight while keeping them easily accessible during use. These niches can be tiled in complementary colors or patterns to add visual interest and tie into the overall design theme of the bathroom.
Additionally, consider installing a shower bench; this not only provides a convenient place to sit but also adds an element of luxury to your shower experience.
Adding Personal Touches: Ideas for infusing the tiny bathroom with personality and style through decor, accessories, and artwork
While functionality is paramount in a tiny bathroom, personal touches are what truly make it feel like home. Infusing personality into this compact space can be achieved through thoughtful decor choices and accessories that reflect your style. Start with artwork; even small pieces can make a significant impact when strategically placed on walls or above fixtures.
Consider using framed prints or canvas art that resonates with your aesthetic—whether it’s abstract designs or serene landscapes. Accessories also play a vital role in adding character to your bathroom. Choose decorative items such as unique soap dispensers, colorful towels, or stylish storage containers that align with your theme while serving practical purposes.
Plants can also breathe life into a small bathroom; consider low-maintenance options like succulents or ferns that thrive in humid environments. By carefully selecting decor elements that resonate with your personal style, you can transform your tiny bathroom into a charming retreat that reflects who you are while remaining functional and organized.



