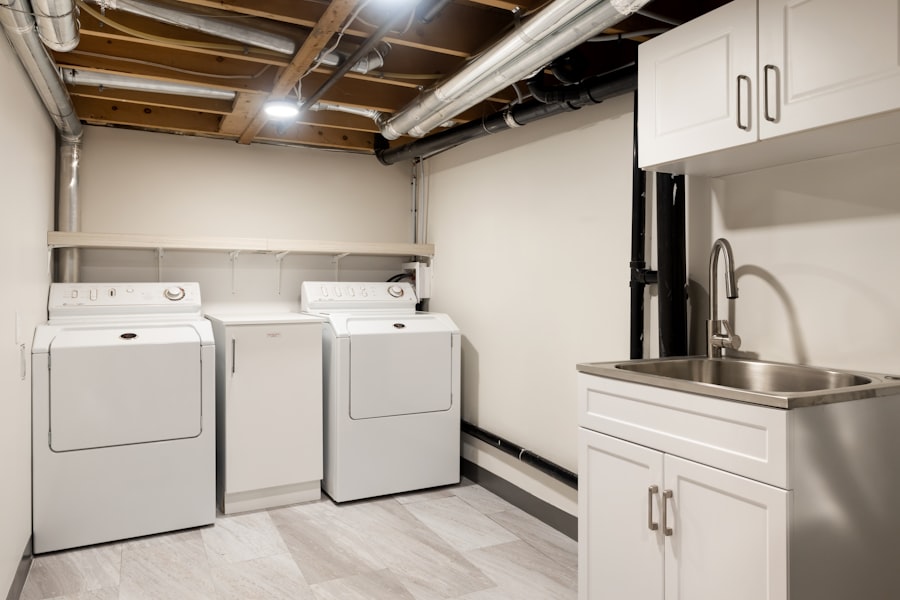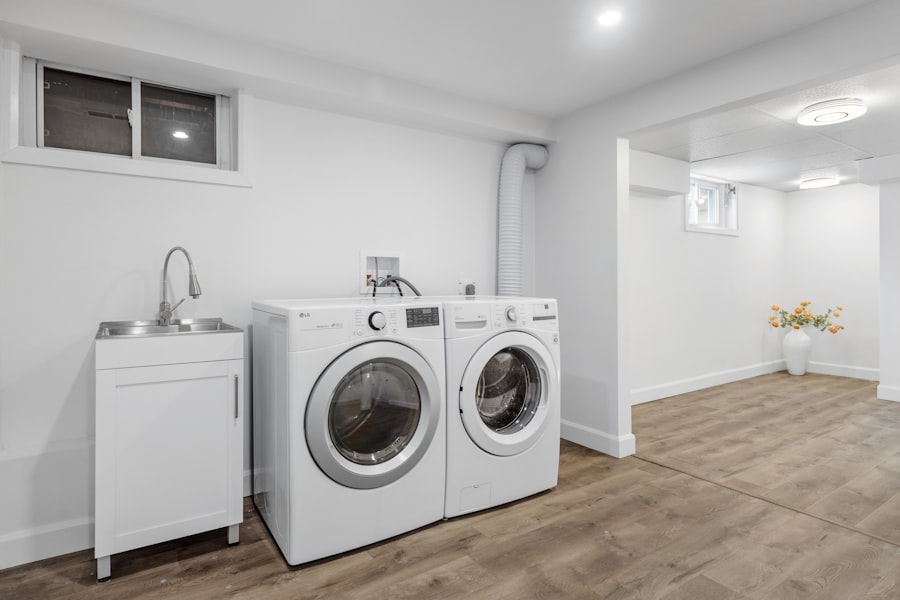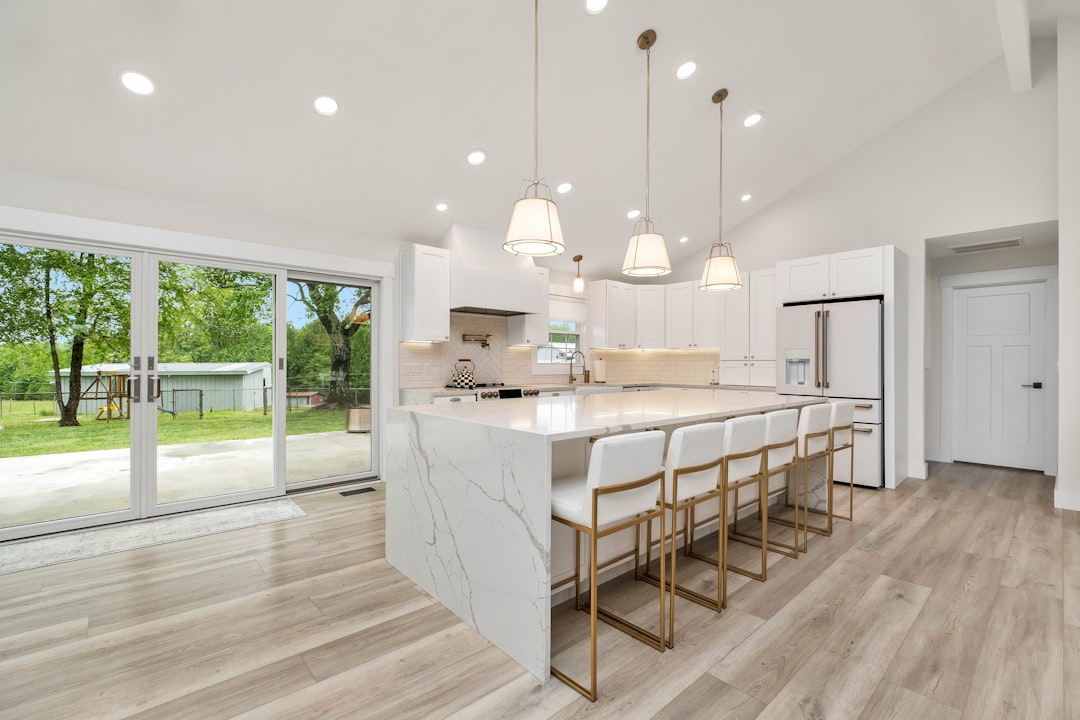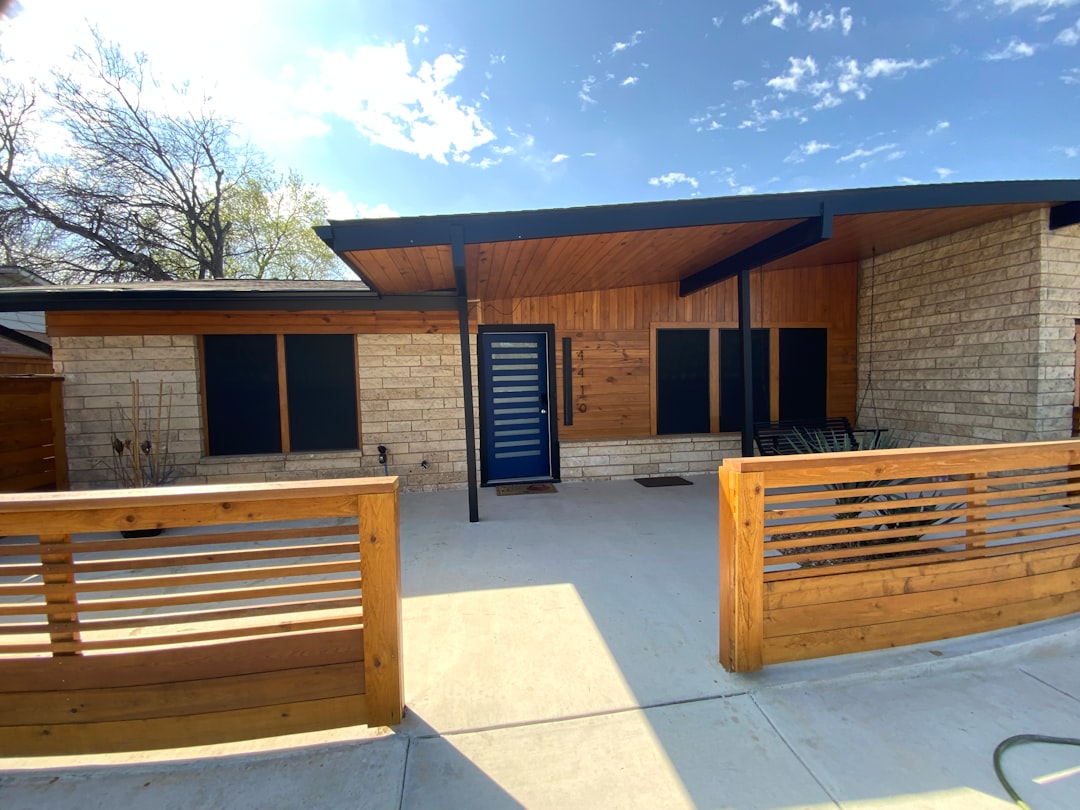Embarking on a basement remodel requires careful planning and consideration of various factors that will influence the final outcome. The first step in this process is to assess the current state of your basement. This includes evaluating the structural integrity, moisture levels, and existing layout.
A thorough inspection can reveal potential issues such as water damage or inadequate insulation, which must be addressed before any remodeling can begin. Engaging a professional contractor or a structural engineer can provide valuable insights into what modifications are feasible and necessary for a successful renovation. Once the assessment is complete, it’s essential to define the purpose of the remodel.
Will the basement serve as a recreational area, a guest suite, or perhaps a combination of functions? Establishing a clear vision will guide your design choices and help prioritize features that align with your lifestyle needs. Creating a detailed floor plan can facilitate this process, allowing you to visualize how different elements will fit together.
Consider factors such as traffic flow, accessibility, and how the space will be used at different times of the day. This foundational planning stage is crucial for ensuring that the remodel meets both aesthetic and functional requirements.
Key Takeaways
- Plan your basement remodel carefully to optimize space and functionality.
- Use design techniques to maximize natural light and brighten the area.
- Create multi-functional spaces to accommodate various activities and needs.
- Incorporate smart storage solutions to keep the basement organized and clutter-free.
- Select appropriate flooring that suits the basement environment and intended use.
Maximizing Natural Light
One of the most significant challenges in basement remodeling is the limited availability of natural light. However, there are several strategies to enhance illumination and create a more inviting atmosphere. Installing larger windows or egress windows not only allows more light to enter but also provides necessary ventilation and safety in case of emergencies.
If structural changes are not feasible, consider using light wells or window wells that can help bring light deeper into the space. These features can transform a dark basement into a bright and airy environment. In addition to window modifications, employing reflective surfaces can significantly amplify natural light.
Light-colored walls and ceilings can help bounce sunlight around the room, making it feel more spacious and open. Mirrors strategically placed across from windows can also create an illusion of depth while enhancing brightness. Furthermore, incorporating skylights or light tubes can be an effective way to introduce daylight into areas that may not have direct access to exterior walls.
These solutions not only improve visibility but also contribute to a more pleasant ambiance, making the basement a desirable area for relaxation or entertainment.
Creating a Multi-functional Space

In today’s homes, versatility is key, especially in areas like the basement where space may be limited. Designing a multi-functional space allows homeowners to maximize utility without sacrificing comfort or style. For instance, a basement can serve as both a family room and a guest suite by incorporating a fold-out sofa bed or Murphy bed.
This flexibility ensures that the area can accommodate various activities, from movie nights to overnight guests, without requiring extensive renovations. To further enhance functionality, consider integrating modular furniture that can be easily rearranged or reconfigured based on the occasion. Ottomans with hidden storage or coffee tables that convert into dining tables are excellent examples of how to optimize space without compromising on aesthetics.
Additionally, creating distinct zones within the basement using area rugs or furniture placement can help delineate different functions while maintaining an open feel. This approach not only fosters an organized environment but also encourages family members to utilize the space for diverse activities, from hobbies to social gatherings.
Incorporating Storage Solutions
| Storage Solution | Capacity (TB) | Read Speed (MB/s) | Write Speed (MB/s) | Latency (ms) | Use Case |
|---|---|---|---|---|---|
| HDD (Hard Disk Drive) | 1 – 16 | 80 – 160 | 80 – 160 | 5 – 10 | Bulk storage, archival |
| SSD (Solid State Drive) | 0.5 – 8 | 200 – 550 | 200 – 520 | 0.1 – 0.5 | Operating systems, applications |
| NVMe SSD | 0.5 – 4 | 1500 – 3500 | 1000 – 3000 | 0.02 – 0.1 | High-performance computing, gaming |
| Cloud Storage | Scalable | Varies | Varies | Varies | Backup, remote access |
| Network Attached Storage (NAS) | 1 – 100+ | 100 – 1000 | 100 – 1000 | 1 – 5 | File sharing, collaboration |
Effective storage solutions are essential in any basement remodel, particularly because these spaces often become catch-alls for seasonal items and household overflow. To combat clutter and maintain an organized environment, it’s important to incorporate smart storage options that blend seamlessly with the overall design. Built-in shelving units can be customized to fit specific dimensions and styles, providing ample space for books, decorative items, or even games and toys.
These units can be designed to match the aesthetic of the room, ensuring they enhance rather than detract from the overall look. In addition to built-ins, consider utilizing vertical space by installing wall-mounted cabinets or overhead storage systems. This approach not only maximizes available square footage but also keeps frequently used items within easy reach while storing less-used items out of sight.
Under-stair storage is another clever solution that can transform otherwise wasted space into functional storage areas. Whether it’s drawers, shelves, or even a small closet, these hidden compartments can significantly reduce clutter while maintaining an organized appearance.
Choosing the Right Flooring
Selecting appropriate flooring for your basement is crucial due to its unique environmental conditions, including potential moisture issues and temperature fluctuations. Traditional hardwood flooring may not be suitable for basements; instead, consider options specifically designed for lower levels. Luxury vinyl plank (LVP) is an excellent choice as it mimics the appearance of wood while being resistant to moisture and easy to maintain.
Its durability makes it ideal for high-traffic areas, ensuring that your basement remains stylish and functional for years to come. Another popular option is tile flooring, which offers versatility in design and is inherently resistant to water damage. Porcelain or ceramic tiles come in various styles and colors, allowing homeowners to create a customized look that complements their overall design theme.
Additionally, radiant floor heating can be installed beneath tile or vinyl flooring to provide warmth during colder months, enhancing comfort in what can often be a chilly environment. By carefully selecting flooring materials that are both practical and aesthetically pleasing, you can create a welcoming atmosphere that invites use throughout the year.
Adding a Wet Bar or Kitchenette

Incorporating a wet bar or kitchenette into your basement remodel can significantly enhance its functionality and appeal, particularly for entertaining guests or hosting family gatherings. A wet bar provides an excellent space for mixing drinks and serving snacks without requiring guests to venture upstairs. When designing this area, consider including essential features such as a small refrigerator, sink, and counter space for preparation.
Custom cabinetry can also be integrated to store glassware and bar tools neatly. For those who envision their basement as a more comprehensive entertainment hub, a kitchenette may be more appropriate. This setup could include additional appliances such as a microwave or even a small oven, allowing for meal preparation without needing to use the main kitchen upstairs.
The design should focus on creating an inviting atmosphere; incorporating bar stools around an island or counter can encourage social interaction while providing ample seating for guests. By adding these culinary features, you not only increase the usability of your basement but also elevate its status as a central gathering place in your home.
Designing a Home Theater or Entertainment Area
A home theater or entertainment area is often one of the most sought-after features in a basement remodel, providing an ideal setting for movie nights and gaming sessions alike. To create an immersive experience, start by selecting appropriate seating options that prioritize comfort and style—recliners or sectional sofas with built-in cup holders are popular choices that enhance relaxation during viewing sessions. Arranging seating in tiers can also improve sightlines for larger groups.
Acoustics play a vital role in home theater design; soundproofing measures such as acoustic panels or carpets can help minimize noise transfer between floors while enhancing sound quality within the space. Additionally, investing in high-quality audio-visual equipment is essential for achieving that cinematic experience at home. Consider installing a projector with a retractable screen or large flat-screen television paired with surround sound speakers for optimal viewing pleasure.
By thoughtfully designing this entertainment area, you create a dedicated space where family and friends can gather to enjoy movies, games, and more.
Incorporating a Home Office or Study Area
As remote work becomes increasingly common, many homeowners are looking to their basements as potential locations for home offices or study areas. Designing an efficient workspace requires careful consideration of layout and functionality to ensure productivity while maintaining comfort. Start by selecting an area with adequate lighting—natural light is ideal but if that’s not possible, ensure there are sufficient artificial lights that mimic daylight.
Ergonomic furniture is crucial in creating a conducive work environment; invest in an adjustable desk and comfortable chair that promote good posture during long hours of work. Additionally, incorporating organizational tools such as shelving units or filing cabinets will help keep documents and supplies neatly arranged while minimizing distractions. Personalizing the space with inspiring decor or plants can also enhance motivation and creativity.
By transforming part of your basement into a dedicated office or study area, you not only increase your home’s functionality but also create an environment tailored to your professional needs.




