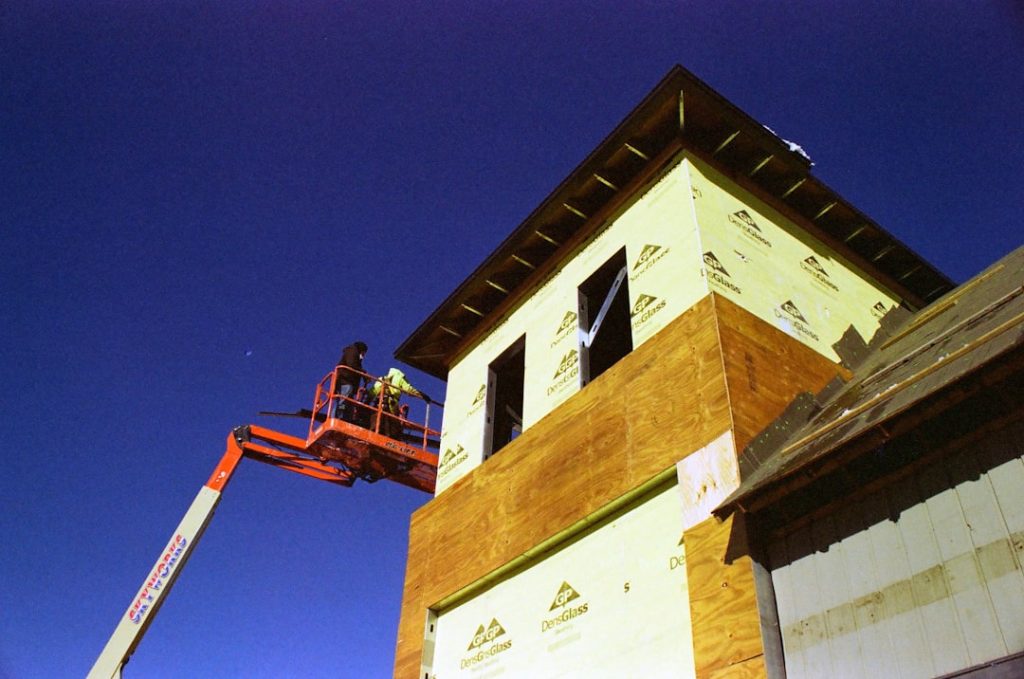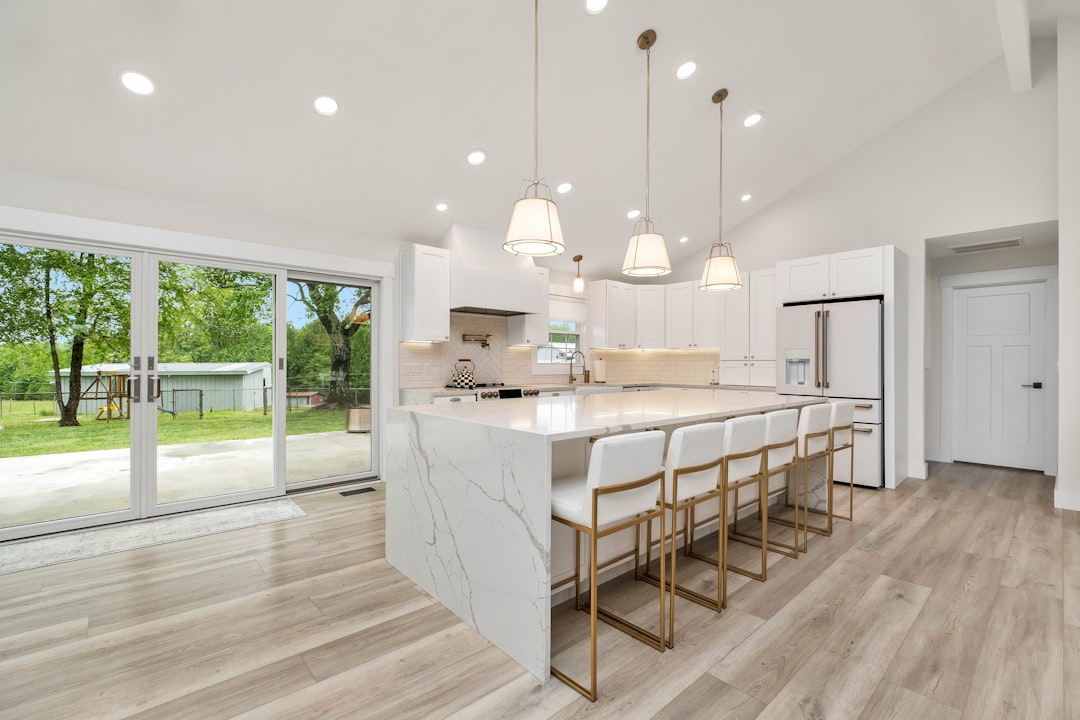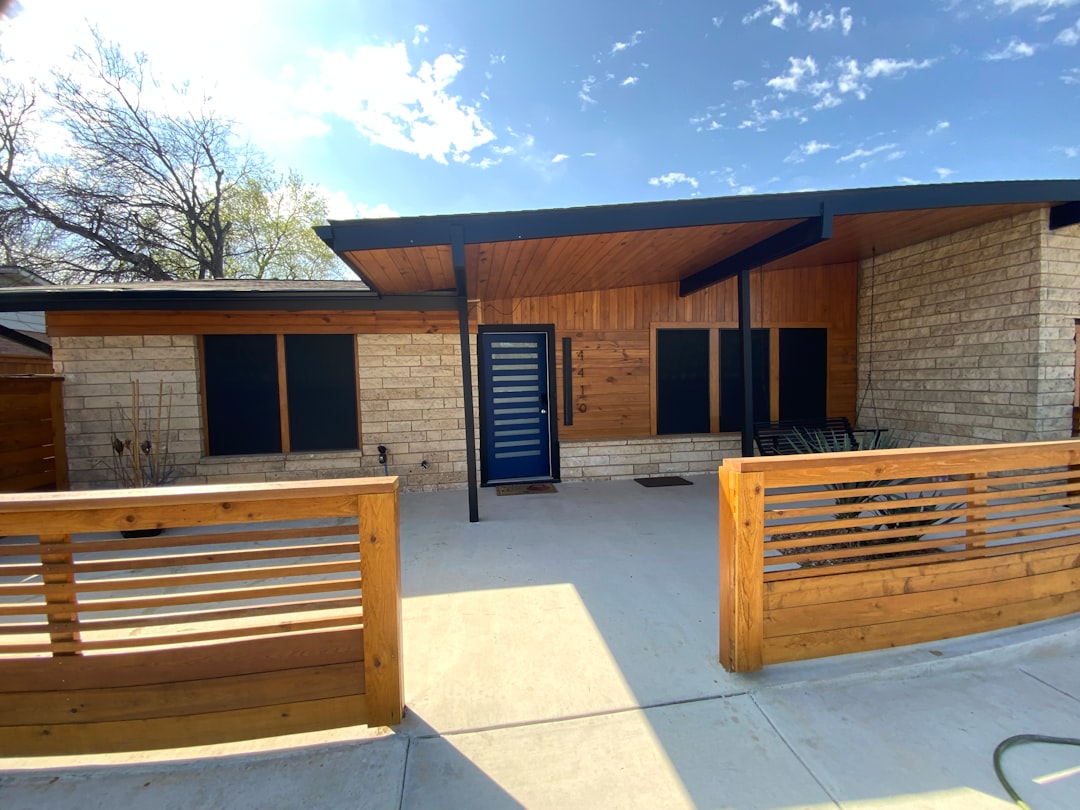Embarking on a kitchen and bath remodel is an exciting yet daunting endeavor. The first step in this transformative journey is meticulous planning. Begin by assessing your current space and identifying what works and what doesn’t.
Consider the layout, flow, and functionality of your kitchen and bathroom. For instance, in the kitchen, think about the work triangle formed by the stove, sink, and refrigerator. This triangle should facilitate efficient movement, minimizing unnecessary steps while cooking.
In the bathroom, evaluate the existing fixtures and their placement. Are they convenient? Is there enough storage?
These questions will guide your design decisions. Once you have a clear understanding of your needs, it’s time to set goals for your remodel. Are you looking to increase the value of your home, enhance your cooking experience, or create a spa-like retreat in your bathroom?
Establishing specific objectives will help you stay focused throughout the process. Additionally, consider creating a mood board or a digital design plan that reflects your vision. This visual representation can serve as a reference point, ensuring that all elements of your remodel align with your overall aesthetic and functional goals.
Key Takeaways
- Careful planning is essential for a successful kitchen and bath remodel.
- Selecting durable and stylish materials enhances both aesthetics and longevity.
- Optimize space and functionality to improve daily usability.
- Integrate smart technology for convenience and modern living.
- Hiring experienced professionals ensures quality workmanship and smooth project execution.
Choosing the Right Materials and Finishes
Selecting materials and finishes is one of the most critical aspects of any remodel, as these choices significantly impact both aesthetics and durability. In the kitchen, countertops are often a focal point. Options range from classic granite to modern quartz, each offering unique benefits.
Granite is renowned for its natural beauty and heat resistance, while quartz provides a non-porous surface that is easier to maintain. When choosing cabinetry, consider materials like solid wood for longevity or engineered wood for a more budget-friendly option. The finish of these materials can also dramatically alter the room’s ambiance; glossy finishes reflect light and create a modern feel, while matte finishes lend a more rustic charm.
In the bathroom, tile selection plays a pivotal role in both design and functionality. Porcelain tiles are popular for their water resistance and durability, making them ideal for wet areas. For a luxurious touch, consider using natural stone tiles like marble or slate; however, be mindful of their maintenance requirements.
Fixtures such as faucets and showerheads should not only complement your design but also offer efficiency. Look for water-saving options that do not compromise performance. The right combination of materials and finishes can elevate your space, creating an environment that is both beautiful and practical.
Maximizing Space and Functionality
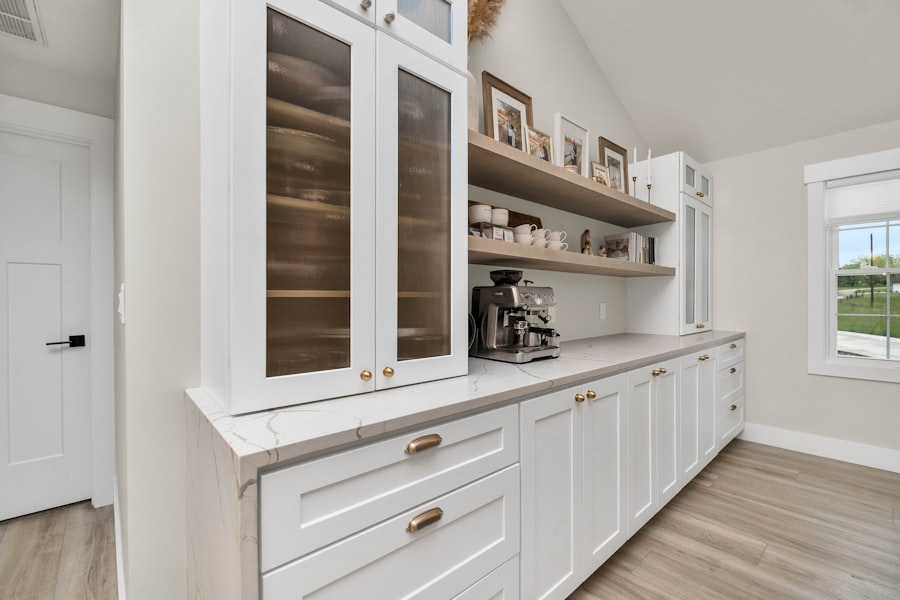
Maximizing space is essential in both kitchens and bathrooms, especially in homes where square footage is limited. In kitchens, consider open shelving as an alternative to traditional upper cabinets. This approach not only creates an illusion of more space but also allows for easy access to frequently used items.
Additionally, incorporating multi-functional furniture, such as an island with built-in storage or a dining table that doubles as a prep area, can enhance usability without overcrowding the room. In bathrooms, clever storage solutions are key to maintaining an organized space. Floating vanities can create a sense of openness while providing essential storage underneath.
Consider vertical storage options like tall cabinets or wall-mounted shelves to utilize every inch effectively. Furthermore, if space allows, adding a pocket door can save valuable floor space compared to traditional swinging doors. By prioritizing functionality in your design choices, you can create spaces that feel larger and more efficient.
Incorporating Smart Technology
| Metric | Description | Typical Value | Impact |
|---|---|---|---|
| Energy Efficiency Improvement | Percentage reduction in energy consumption after smart tech integration | 15-30% | Lower operational costs and environmental footprint |
| Automation Rate | Percentage of processes automated using smart technology | 40-70% | Increased productivity and reduced manual errors |
| Data Collection Frequency | How often smart devices collect and transmit data | Every 1-5 minutes | Enables real-time monitoring and decision making |
| System Downtime Reduction | Decrease in downtime due to predictive maintenance | 20-50% | Improved reliability and reduced maintenance costs |
| User Engagement Rate | Percentage of users actively interacting with smart technology interfaces | 60-85% | Higher adoption and better utilization of smart features |
The integration of smart technology into kitchen and bath remodels has revolutionized how we interact with these spaces. In the kitchen, smart appliances such as refrigerators with touch screens can help manage grocery lists and meal planning while providing recipes at your fingertips. Smart ovens can be controlled remotely via smartphone apps, allowing you to preheat or adjust cooking times from anywhere in your home.
Additionally, smart faucets equipped with touchless sensors can enhance convenience while promoting hygiene. In bathrooms, smart technology can elevate comfort and efficiency. Consider installing programmable thermostats for heated floors or smart mirrors that display weather updates and news while you get ready in the morning.
Water-saving showerheads with built-in timers can help conserve water without sacrificing performance. Moreover, voice-activated assistants can control lighting and music, creating a personalized atmosphere for relaxation or rejuvenation. By incorporating these technologies into your remodel, you not only enhance functionality but also add a modern touch that appeals to tech-savvy homeowners.
Selecting the Perfect Lighting
Lighting plays a crucial role in setting the mood and functionality of both kitchens and bathrooms. In the kitchen, layered lighting is essential for creating an inviting atmosphere while ensuring adequate illumination for tasks. Start with ambient lighting from ceiling fixtures or recessed lights to provide overall brightness.
Task lighting is equally important; under-cabinet lights can illuminate countertops for food preparation, while pendant lights over an island can serve as both functional and decorative elements. In bathrooms, lighting should be both flattering and practical. Consider installing sconces on either side of mirrors to eliminate shadows during grooming tasks.
Dimmable lights can create a relaxing ambiance for soaking in the tub or unwinding after a long day. Additionally, natural light should be maximized wherever possible; strategically placed windows or skylights can enhance the overall feel of the space while reducing reliance on artificial lighting during the day. Thoughtful lighting choices can transform your kitchen and bathroom into well-lit havens that cater to both functionality and aesthetics.
Hiring the Right Professionals
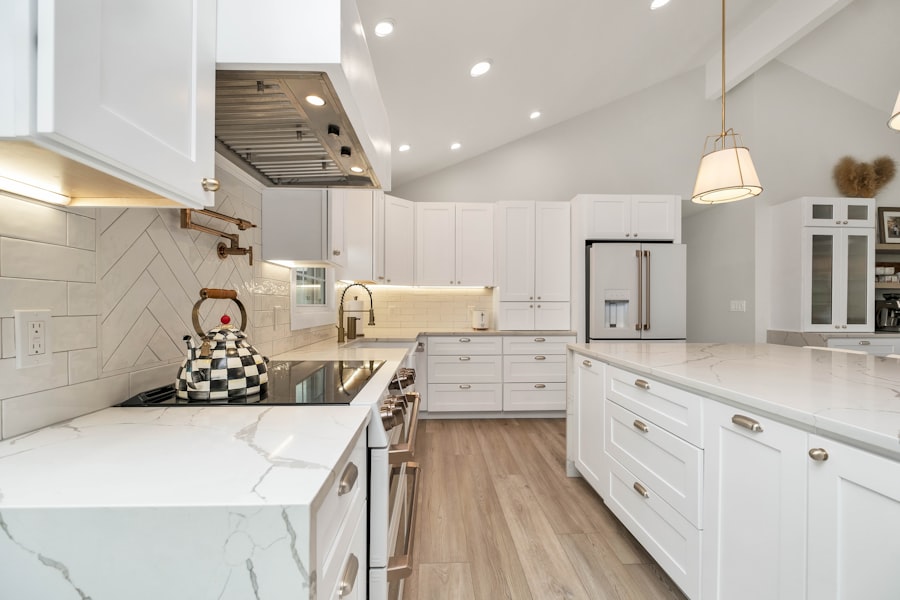
Navigating a kitchen and bath remodel often requires expertise beyond what most homeowners possess. Hiring the right professionals is crucial to ensuring that your vision is realized effectively and efficiently. Start by researching local contractors who specialize in kitchen and bath renovations.
Look for reviews and testimonials from previous clients to gauge their reliability and quality of work. It’s also beneficial to ask for recommendations from friends or family who have recently completed similar projects. Once you have a shortlist of potential contractors, conduct interviews to discuss your project in detail.
Pay attention to their communication style; a good contractor should be willing to listen to your ideas while also providing valuable insights based on their experience. Additionally, consider hiring specialized professionals such as interior designers or architects if your project involves significant structural changes or complex design elements. Collaborating with skilled experts can streamline the remodeling process and help you avoid costly mistakes.
Budgeting for Your Remodel
Establishing a realistic budget is one of the most critical steps in planning your kitchen and bath remodel. Begin by determining how much you are willing to invest in the project while considering potential returns on investment if you plan to sell your home in the future. Research average costs for materials, labor, and permits in your area to create a comprehensive budget outline.
It’s essential to account for unexpected expenses that may arise during the remodeling process; setting aside an additional 10-20% of your total budget as a contingency fund can provide peace of mind. When allocating funds within your budget, prioritize areas that will have the most significant impact on functionality and aesthetics. For instance, investing in high-quality cabinetry or energy-efficient appliances may yield better long-term value than opting for cheaper alternatives that may need replacement sooner than expected.
Additionally, consider financing options if necessary; many homeowners choose to take out loans or use home equity lines of credit to fund their remodels while managing cash flow effectively.
Adding Personal Touches and Finishing Details
The final stage of your kitchen and bath remodel involves adding personal touches that reflect your style and personality. This is where you can truly make the space your own by selecting decor elements that resonate with you. Consider incorporating artwork or decorative accents that evoke memories or inspire joy; these pieces can serve as conversation starters while enhancing the overall aesthetic of the room.
Finishing details such as hardware on cabinets and drawers can also significantly influence the final look of your remodel. Choose knobs and pulls that complement your design theme—sleek stainless steel for a modern kitchen or vintage brass for a more traditional feel. Textiles such as rugs, towels, and window treatments should not be overlooked; they add warmth and texture while tying together various design elements within the space.
By thoughtfully curating these personal touches, you can create kitchens and bathrooms that are not only functional but also uniquely yours, reflecting your lifestyle and taste in every detail.

