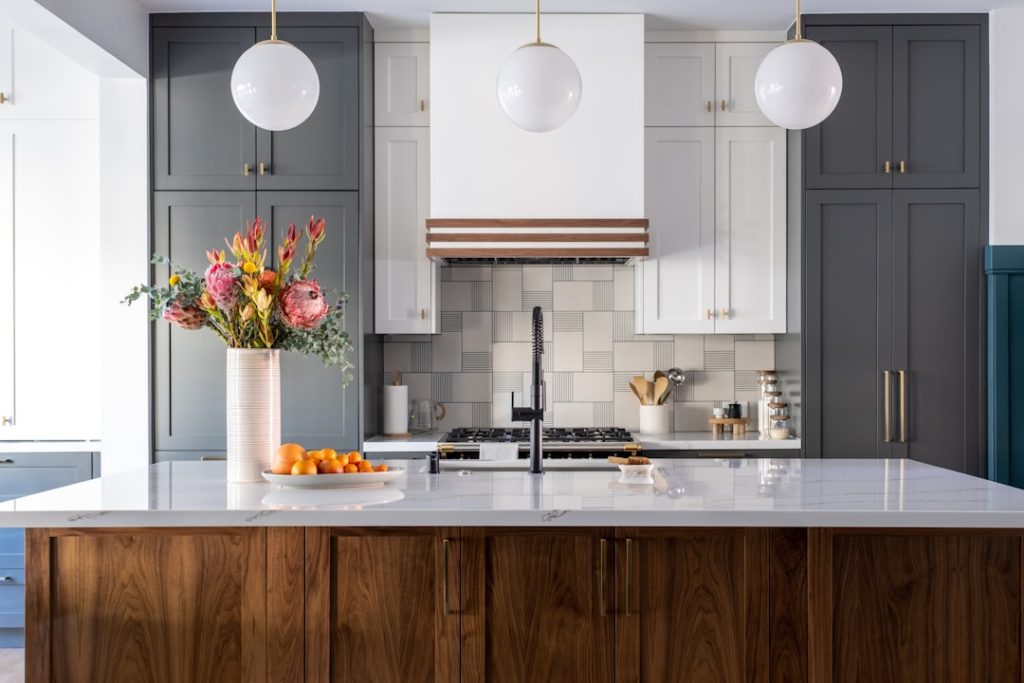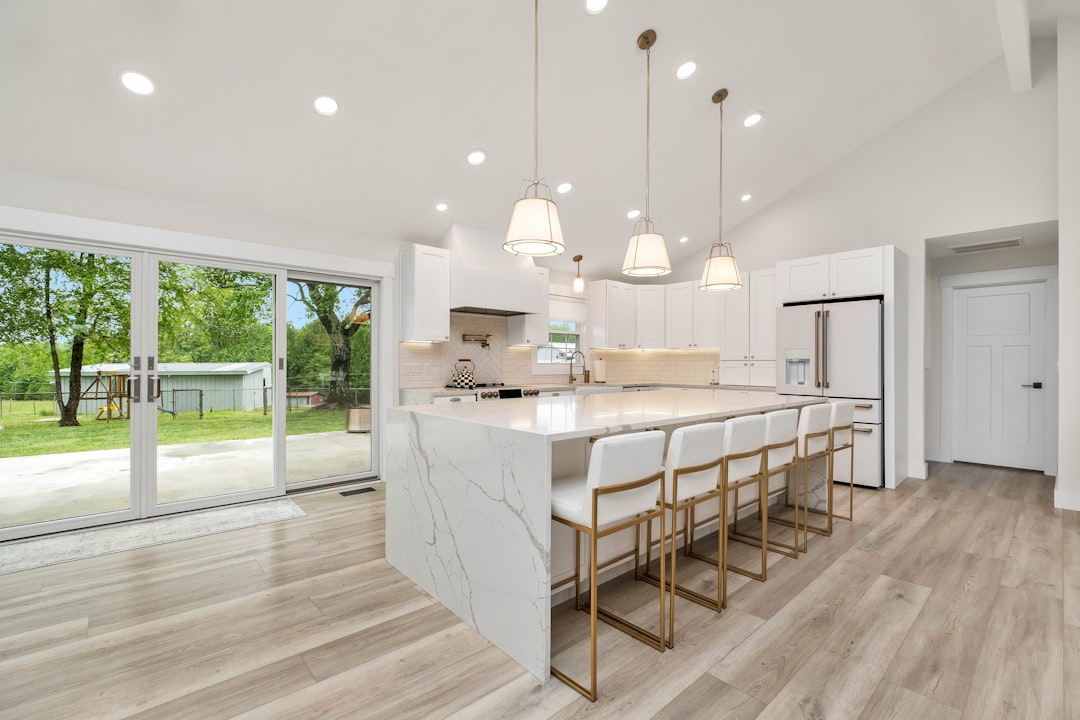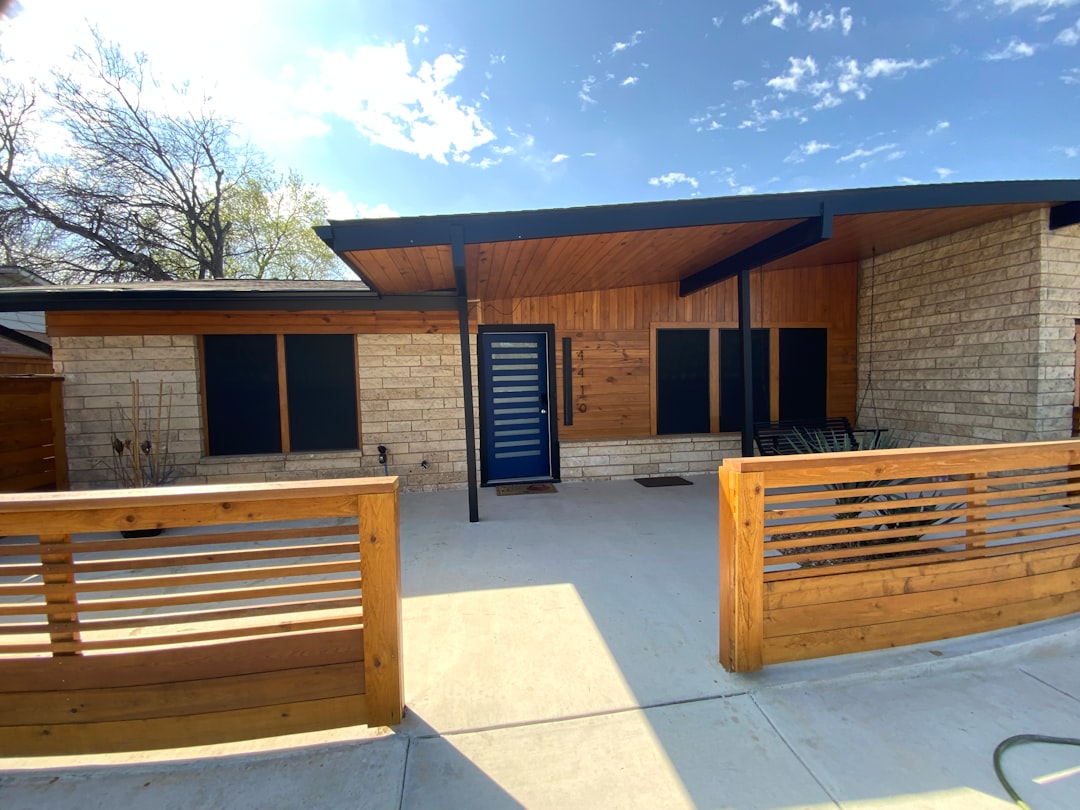In the realm of small kitchens, the challenge of maximizing storage space is paramount. Every inch counts, and innovative solutions can transform a cramped area into a functional culinary haven. One effective strategy is to utilize underutilized spaces, such as the area above cabinets or the backs of doors.
Installing shelves or cabinets that extend to the ceiling can provide additional storage for items that are not used daily, such as seasonal cookware or rarely used appliances. This approach not only increases storage capacity but also draws the eye upward, creating an illusion of height in the kitchen. Another method to enhance storage is through the use of pull-out drawers and organizers within cabinets.
Traditional shelving can often lead to wasted space, as items at the back become difficult to access. By incorporating pull-out shelves or tiered organizers, homeowners can easily reach pots, pans, and pantry items without having to dig through a cluttered cabinet. Additionally, magnetic strips can be affixed to walls or the sides of cabinets to hold metal utensils or spice containers, freeing up valuable counter space while keeping essential items within easy reach.
Key Takeaways
- Optimize every inch by maximizing storage space with clever shelving and cabinets.
- Select appliances that fit your kitchen size without compromising functionality.
- Use vertical space effectively with tall shelves and hanging storage options.
- Choose multi-functional furniture to save space and add versatility.
- Employ lighting and color schemes that create illusions of a larger, brighter kitchen.
Choosing the Right Appliances
Selecting the right appliances is crucial in a small kitchen, where space is at a premium. Compact appliances designed specifically for smaller areas can make a significant difference in both functionality and aesthetics. For instance, a slimline dishwasher or a combination microwave-convection oven can save space while still providing the necessary cooking capabilities.
Brands like Bosch and Miele offer models that are not only space-efficient but also energy-efficient, which is an added bonus for environmentally conscious homeowners. Moreover, it’s essential to consider the layout and flow of the kitchen when choosing appliances. For example, opting for a refrigerator with French doors can provide easy access to food items without requiring excessive clearance space.
Additionally, built-in appliances can create a seamless look and maximize counter space by eliminating the need for freestanding units. When selecting appliances, it’s also wise to prioritize multifunctionality; for instance, an induction cooktop can double as extra counter space when not in use, making it an ideal choice for smaller kitchens.
Utilizing Vertical Space
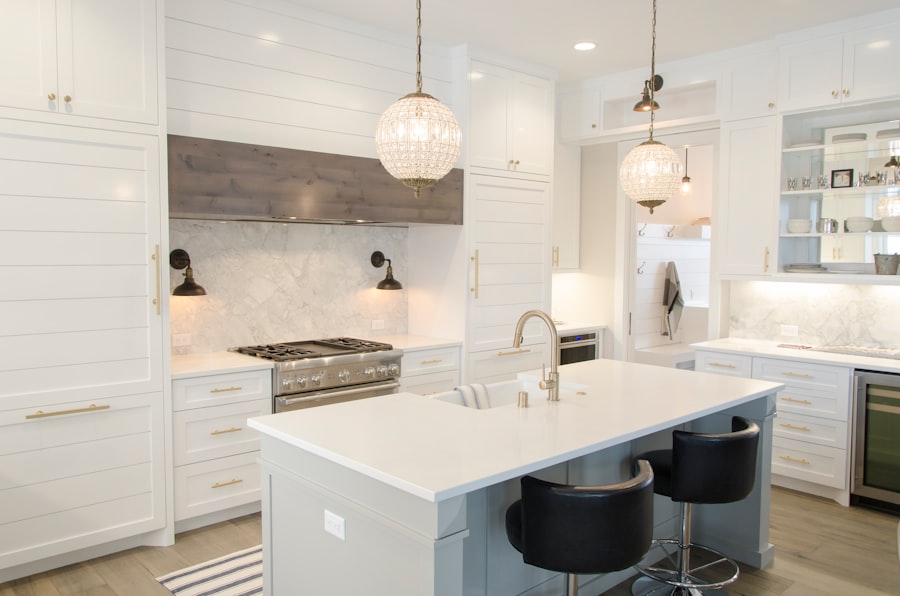
Vertical space is often overlooked in kitchen design, yet it holds immense potential for enhancing both storage and functionality. By extending storage solutions upward, homeowners can free up valuable counter and floor space. Wall-mounted shelves are an excellent way to display cookbooks, decorative items, or frequently used kitchen tools while keeping them easily accessible.
Floating shelves can add a modern touch and create an airy feel, making the kitchen appear larger than it is. In addition to shelves, vertical storage solutions such as pegboards or wall-mounted racks can be employed to organize pots, pans, and utensils. This not only keeps items within reach but also adds a decorative element to the kitchen.
For those who enjoy cooking, having pots and pans displayed can serve as both a practical solution and an artistic statement. Furthermore, utilizing the vertical space above countertops for hanging storage can create a visually appealing focal point while maximizing efficiency in a small kitchen.
Incorporating Multi-functional Furniture
| Metric | Description | Typical Value | Benefit |
|---|---|---|---|
| Space Saved | Percentage of floor space saved by using multi-functional furniture | 20-40% | Maximizes usable living area |
| Cost Efficiency | Cost reduction compared to buying separate furniture pieces | 15-30% | Reduces overall furnishing expenses |
| Usage Versatility | Number of functions a single furniture piece can perform | 2-4 functions | Enhances adaptability of living spaces |
| Assembly Time | Average time to assemble multi-functional furniture | 30-60 minutes | Quick setup and reconfiguration |
| Durability Rating | Average lifespan in years under normal use | 5-10 years | Ensures long-term usability |
| User Satisfaction | Percentage of users satisfied with multi-functional furniture | 75-90% | Indicates acceptance and practicality |
In small kitchens, every piece of furniture must serve multiple purposes to optimize space effectively. Multi-functional furniture pieces can transform a limited area into a versatile environment that meets various needs. For instance, a kitchen island with built-in storage can serve as both a prep area and a dining space.
Some islands even come equipped with seating options on one side, allowing for casual meals without requiring additional dining furniture. Another example of multi-functional furniture is a drop-leaf table that can be expanded when needed and tucked away when not in use. This flexibility allows homeowners to accommodate guests without sacrificing valuable floor space on a daily basis.
Additionally, bar stools that can be tucked under counters or islands when not in use help maintain an uncluttered appearance while providing seating options for social gatherings or family meals.
Selecting the Right Color Scheme
The color scheme of a small kitchen plays a significant role in how spacious it feels. Lighter colors tend to reflect light and create an open atmosphere, making them ideal for compact spaces. Soft whites, pale grays, and light pastels can enhance the sense of airiness while providing a clean backdrop for other design elements.
Incorporating these colors into cabinetry, walls, and countertops can help unify the space and create a cohesive look. However, adding pops of color through accessories or accent walls can inject personality into the kitchen without overwhelming it. For example, vibrant dishware or colorful bar stools can serve as focal points that draw attention without making the space feel cramped.
Additionally, using contrasting colors strategically—such as darker hues on lower cabinets paired with lighter shades on upper cabinets—can create visual interest while maintaining an overall sense of balance.
Creating Illusions of Space
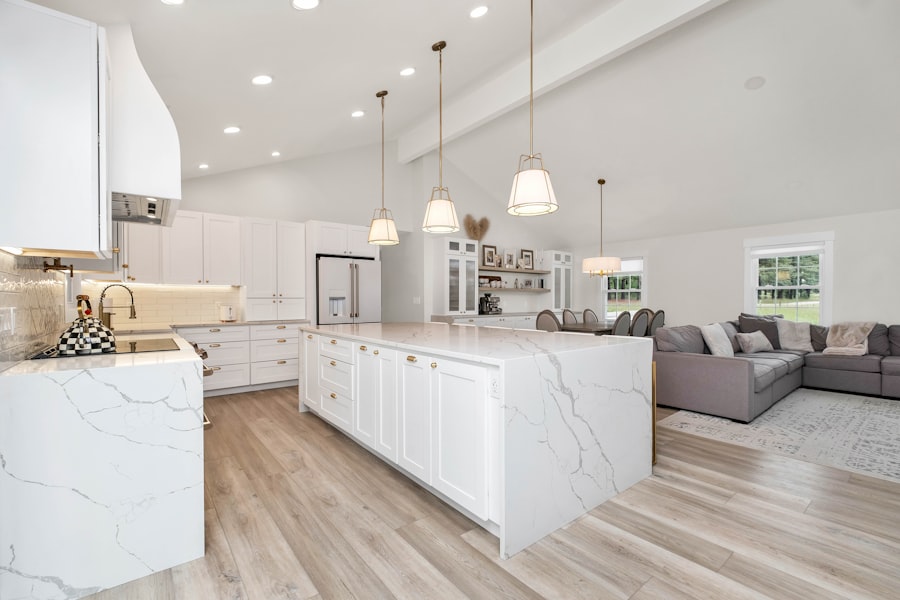
Creating illusions of space is an art form that can significantly enhance the perception of size in a small kitchen. One effective technique is to use mirrors strategically; placing mirrored backsplashes or reflective surfaces can amplify light and create depth. This not only makes the kitchen feel larger but also adds a touch of elegance and sophistication to the design.
Another way to create an illusion of space is through the use of open shelving instead of closed cabinets. Open shelves allow for visibility and transparency, which can make a room feel less confined. By displaying neatly organized dishware or decorative items on these shelves, homeowners can maintain an airy feel while showcasing their personal style.
Additionally, using glass-front cabinets can achieve a similar effect by allowing light to pass through while still providing storage.
Lighting Solutions for Small Kitchens
Effective lighting is essential in small kitchens, as it can dramatically influence both functionality and ambiance. A well-lit kitchen feels more spacious and inviting, making it easier to navigate and work within the space. Layering different types of lighting—ambient, task, and accent—can create a well-rounded illumination scheme that enhances both practicality and aesthetics.
For ambient lighting, recessed lights or flush-mount fixtures are excellent choices for small kitchens since they do not take up visual space while providing ample illumination. Task lighting is equally important; under-cabinet lighting can illuminate countertops for food preparation without casting shadows. Pendant lights above islands or dining areas can serve as both functional lighting and decorative elements that draw the eye upward, contributing to the perception of height in the room.
Incorporating Smart Organizational Solutions
Smart organizational solutions are vital in maximizing efficiency in small kitchens. Utilizing drawer dividers and organizers can help keep utensils and tools neatly arranged, making it easier to find what you need when you need it. For instance, using tiered spice racks or pull-out pantry shelves allows for easy access to ingredients without rummaging through cluttered spaces.
Additionally, incorporating technology into kitchen organization can streamline daily tasks significantly. Smart home devices such as app-controlled refrigerators or smart ovens can enhance cooking efficiency while saving time and energy. Furthermore, using labels on containers and jars not only aids in organization but also adds a touch of personalization to the kitchen decor.
By implementing these smart solutions, homeowners can create a functional workspace that feels organized and inviting despite its size.

