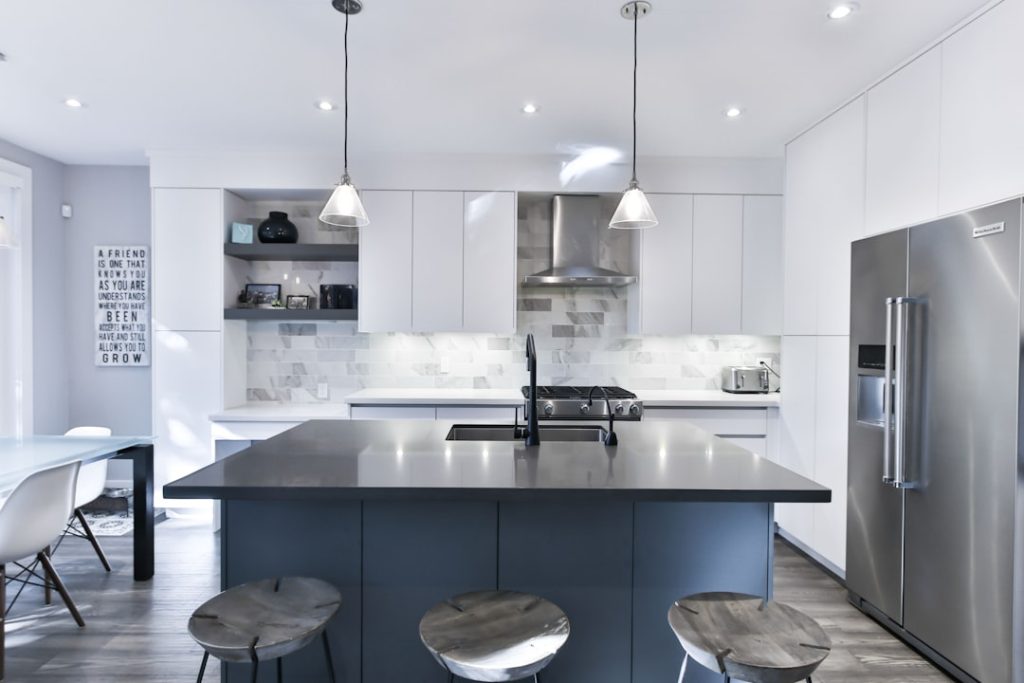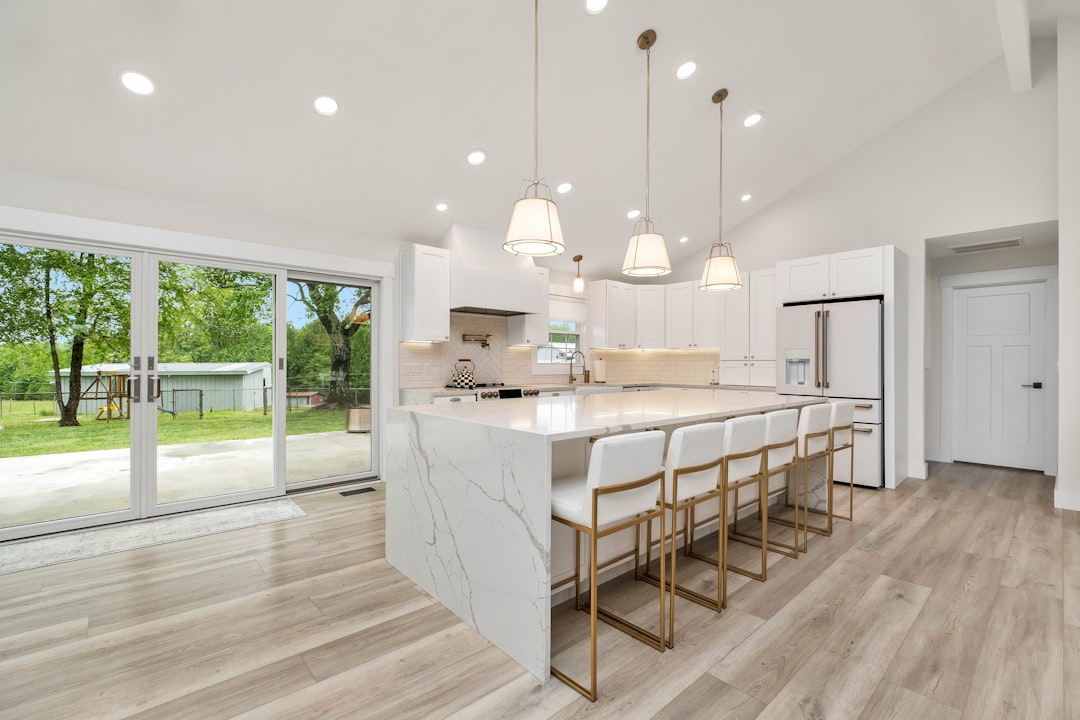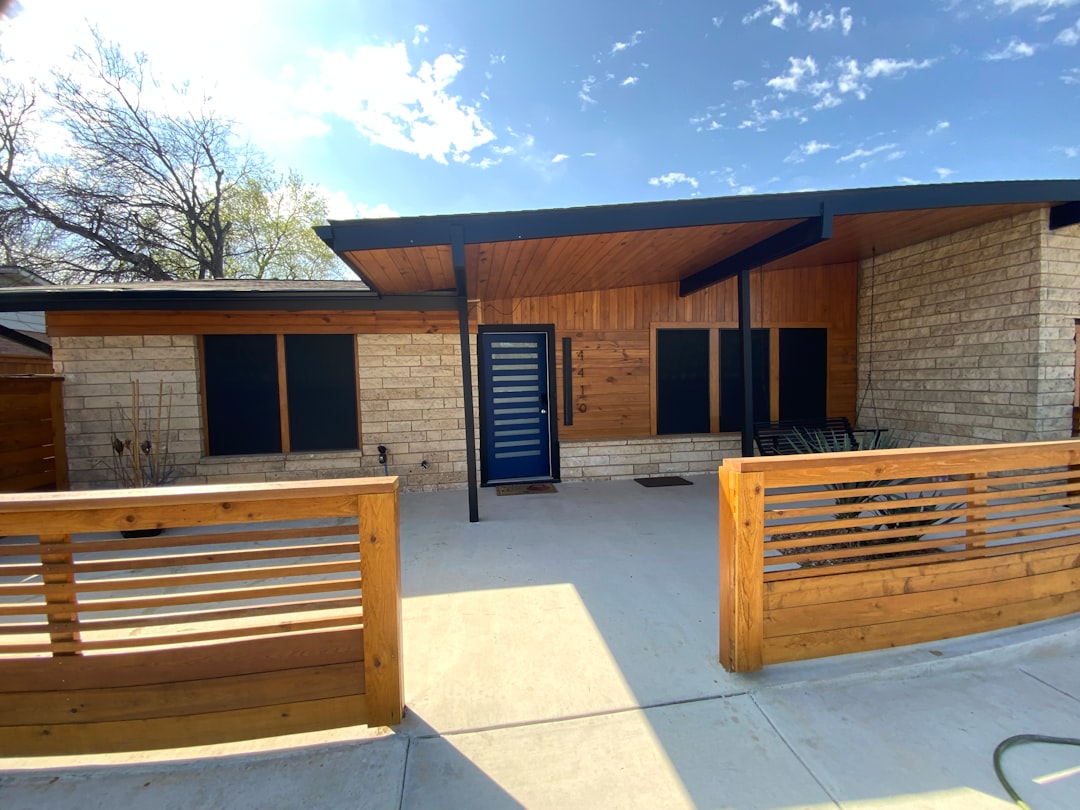Before embarking on any redesign or reorganization of a space, it is crucial to conduct a thorough assessment of the current layout. This initial evaluation serves as the foundation for all subsequent decisions regarding furniture placement, storage solutions, and overall aesthetics. Begin by measuring the dimensions of the room, noting the locations of doors, windows, and any built-in features such as cabinets or shelving.
Understanding these elements will help identify potential obstacles and opportunities for improvement. Once the measurements are taken, consider how the space is currently utilized. Are there areas that feel cramped or underused?
Is the flow of movement within the room logical and efficient? Observing how individuals interact with the space can reveal insights into its functionality. For instance, if a living room has a sofa positioned in a way that obstructs foot traffic, it may be time to rethink its placement.
By critically analyzing the existing layout, one can pinpoint specific areas that require adjustment, paving the way for a more harmonious and functional environment.
Key Takeaways
- Evaluate your existing room layout to identify space optimization opportunities.
- Use vertical storage and multi-functional furniture to maximize usable space.
- Integrate clever storage solutions and space-saving appliances for efficiency.
- Choose light colors and reflective surfaces to enhance the sense of openness.
- Employ smart lighting and design elements that create the illusion of a larger area.
Utilizing Vertical Space
In many homes, vertical space is often overlooked, yet it presents a significant opportunity for maximizing square footage. By thinking upwards rather than outwards, homeowners can create additional storage and display areas without encroaching on valuable floor space. One effective strategy is to install shelves that extend from floor to ceiling.
These shelves can be used to store books, decorative items, or even plants, drawing the eye upward and creating an illusion of height in the room. Another innovative approach to utilizing vertical space is through the use of wall-mounted furniture. For example, foldable desks or drop-leaf tables can be attached to walls, providing functional surfaces when needed while remaining unobtrusive when not in use.
Additionally, hanging organizers or pegboards can be employed in kitchens or craft rooms to keep tools and supplies easily accessible yet neatly arranged. By creatively leveraging vertical space, homeowners can enhance both the functionality and aesthetic appeal of their living areas.
Choosing Multi-functional Furniture
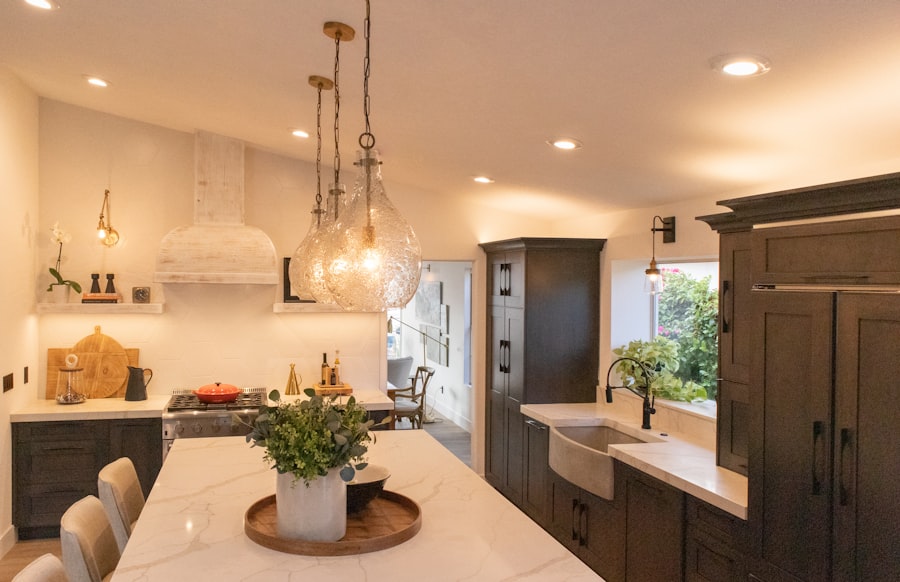
In small spaces, every piece of furniture must earn its keep. Multi-functional furniture is an excellent solution for maximizing utility without sacrificing style. For instance, a sofa bed serves dual purposes as both a comfortable seating area during the day and a cozy sleeping space at night.
Similarly, ottomans with hidden storage compartments can provide extra seating while also serving as a place to stow away blankets or magazines. Another example of multi-functional furniture is a coffee table that can be adjusted in height or expanded in size. This versatility allows it to function as a casual dining table or a workspace when needed.
When selecting multi-functional pieces, it is essential to consider not only their practicality but also their design. A well-chosen piece can seamlessly blend into the existing decor while providing much-needed functionality. By prioritizing multi-functional furniture, homeowners can create spaces that are both efficient and inviting.
Incorporating Clever Storage Solutions
| Storage Solution | Space Efficiency | Cost Effectiveness | Installation Complexity | Maintenance Level | Ideal Use Case |
|---|---|---|---|---|---|
| Under-bed Storage Drawers | High | Moderate | Low | Low | Bedrooms with limited closet space |
| Wall-mounted Shelves | Medium | High | Medium | Low | Living rooms and kitchens |
| Multi-functional Furniture | High | Moderate | Medium | Medium | Small apartments and studios |
| Built-in Cabinets | Very High | Low | High | Medium | Custom home designs |
| Overhead Storage Racks | Medium | High | Medium | Low | Garages and basements |
Effective storage solutions are vital for maintaining an organized and clutter-free environment, especially in smaller spaces where every inch counts. One clever approach is to utilize underutilized areas such as the space beneath beds or couches. Bed risers can elevate a bed frame, allowing for storage bins or drawers to fit underneath, while low-profile storage boxes can slide under sofas to keep items out of sight yet easily accessible.
In addition to under-bed storage, consider incorporating built-in cabinetry or shelving units that blend seamlessly with the room’s design. Custom cabinetry can be tailored to fit specific dimensions and needs, providing ample storage without overwhelming the space. Open shelving can also be an effective way to display items while keeping them organized; however, it requires regular maintenance to prevent clutter from accumulating.
By implementing clever storage solutions, homeowners can create a more functional living environment that promotes organization and ease of access.
Selecting Light Colors and Reflective Surfaces
The choice of color and materials plays a significant role in how spacious a room feels. Light colors such as whites, soft pastels, and light grays can make a room appear larger and more open by reflecting natural light rather than absorbing it. Painting walls in these hues creates an airy atmosphere that enhances the overall perception of space.
Additionally, using lighter shades for larger furniture pieces can contribute to this effect; for example, a light-colored sofa will visually recede into the background compared to a dark one. Incorporating reflective surfaces further amplifies this sense of openness. Mirrors are particularly effective; strategically placing them across from windows can double the amount of light entering a room while creating an illusion of depth.
Other reflective materials such as glass tabletops or metallic accents can also enhance brightness and visual interest. By thoughtfully selecting light colors and reflective surfaces, homeowners can transform even the coziest spaces into bright and inviting environments.
Installing Space-saving Appliances
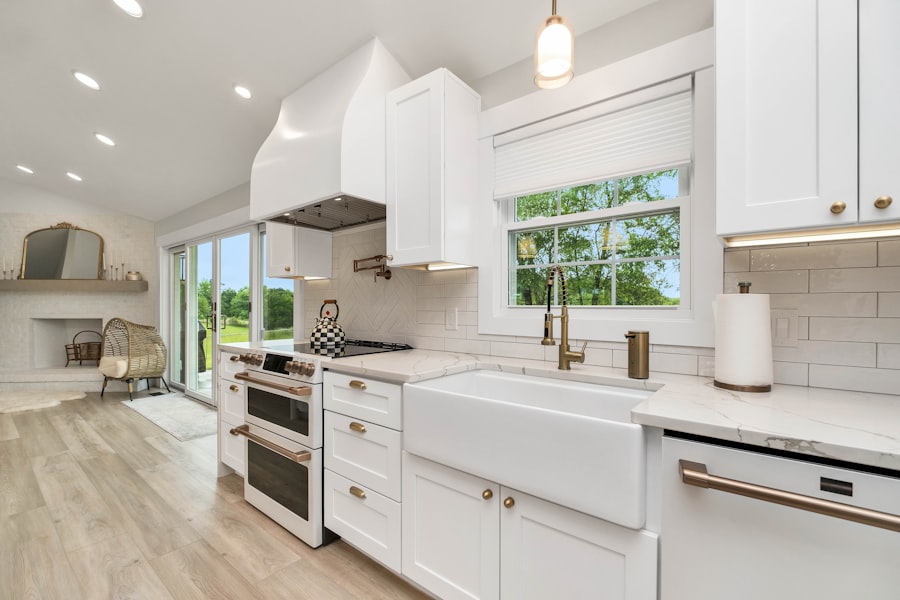
In modern homes, especially those with limited kitchen or laundry space, choosing space-saving appliances is essential for maintaining functionality without compromising on style. Compact appliances are designed specifically for smaller areas while still offering robust performance. For instance, slimline dishwashers or stackable washer-dryer units can fit into tight corners or closets without sacrificing efficiency.
Moreover, many manufacturers now offer appliances that combine multiple functions into one unit. A microwave-convection oven combo not only saves counter space but also provides versatility in cooking methods. When selecting appliances, it is important to consider energy efficiency as well; many modern compact appliances are designed to consume less energy while delivering high performance.
By investing in space-saving appliances, homeowners can optimize their living areas while enjoying all the conveniences of modern technology.
Adding Smart Lighting
Lighting is a critical element in any design scheme, particularly when it comes to creating an illusion of space. Smart lighting solutions allow homeowners to control brightness levels and color temperatures with ease, adapting the ambiance of a room to suit different activities or moods. For example, dimmable LED lights can create a cozy atmosphere for evening relaxation while providing bright illumination for tasks during the day.
Incorporating layered lighting is another effective strategy for enhancing spatial perception. Combining ambient lighting with task and accent lighting creates depth and dimension within a room. Wall sconces or pendant lights can draw attention upward, making ceilings appear higher, while strategically placed floor lamps can illuminate darker corners without overwhelming the overall design.
By embracing smart lighting solutions and layering different types of illumination, homeowners can significantly enhance both functionality and aesthetics in their spaces.
Incorporating Design Elements to Create the Illusion of Space
Beyond practical considerations, design elements play a pivotal role in shaping how spacious a room feels. One effective technique is to use large-scale artwork or mirrors as focal points; these elements draw the eye and create depth within the space. A large mirror not only reflects light but also gives the impression of an extended area beyond the physical walls.
Additionally, using transparent materials such as acrylic furniture or glass partitions can help maintain an open feel while still defining different areas within a room. For instance, an acrylic chair takes up less visual weight than a solid wood counterpart, allowing for more fluidity in design. Similarly, open floor plans that minimize barriers between rooms contribute to an expansive feel; using rugs to delineate spaces rather than walls fosters a sense of continuity while still providing functional separation.
Incorporating these design elements thoughtfully allows homeowners to create environments that feel spacious and inviting while reflecting their personal style and preferences. By blending aesthetics with functionality, one can achieve a harmonious balance that enhances both comfort and livability in any home setting.

