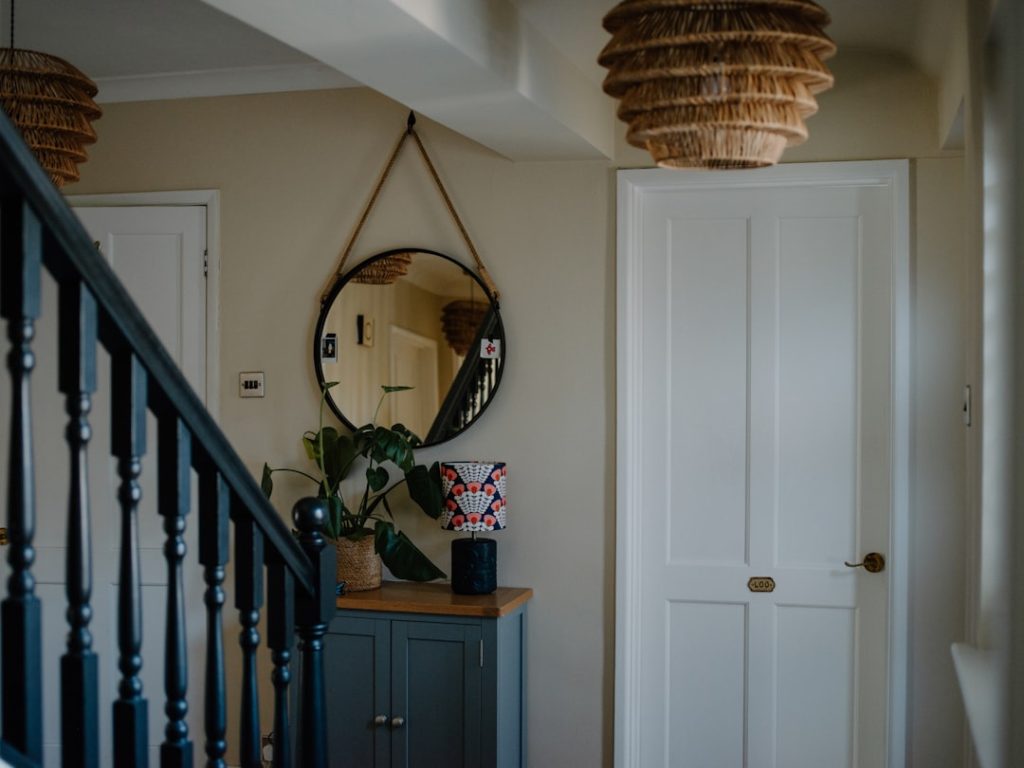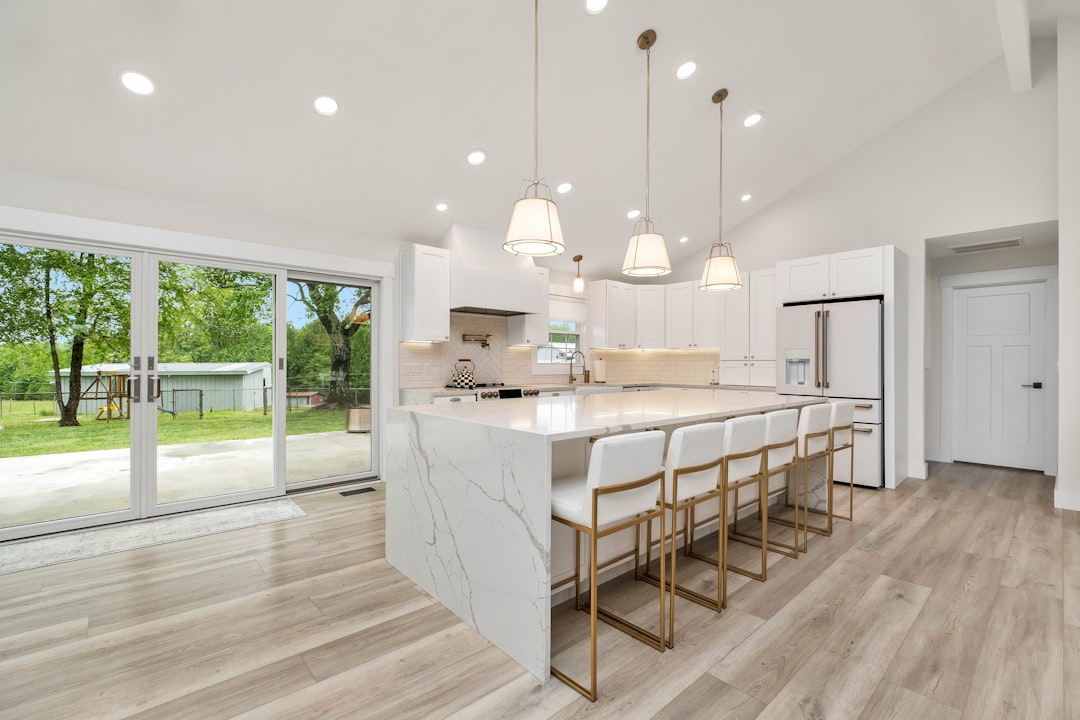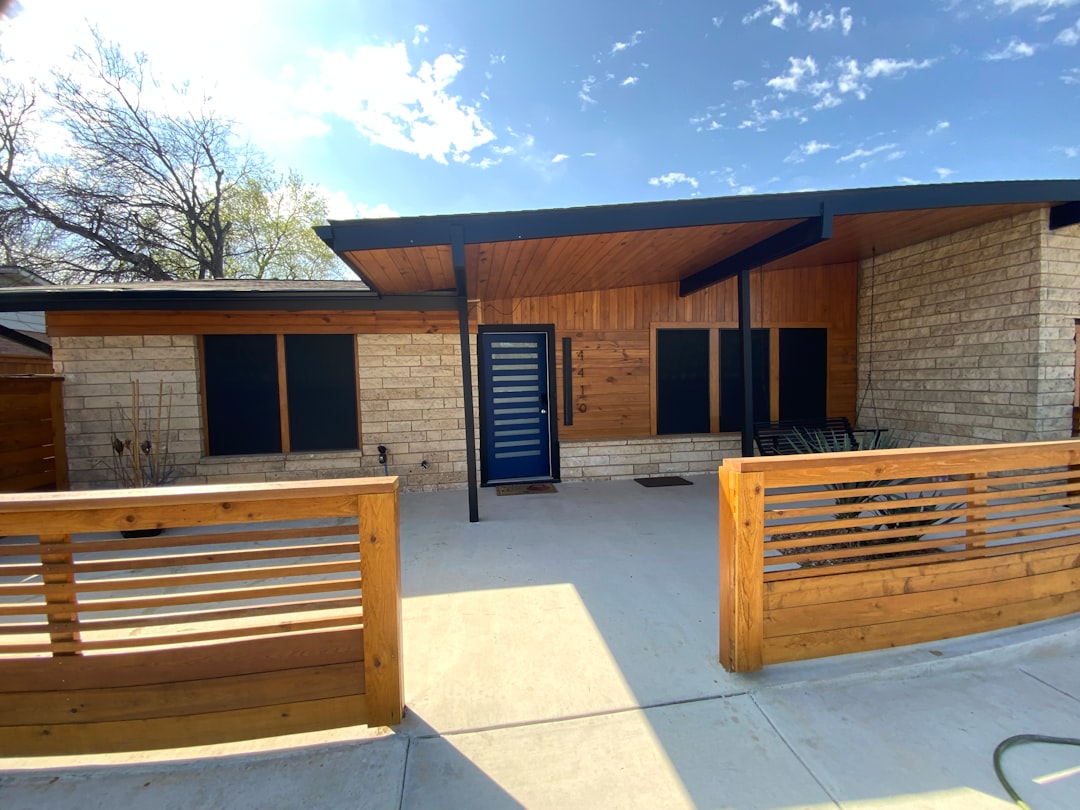A staircase is often one of the first architectural features that visitors notice upon entering a home. It serves not only as a functional element, providing access between different levels, but also as a focal point that can significantly enhance the overall aesthetic appeal of a space. A beautifully designed staircase can transform an ordinary entryway into an extraordinary one, setting the tone for the rest of the home.
The visual impact of a staircase can evoke feelings of elegance, warmth, and sophistication, making it an essential consideration in home design. Moreover, a well-crafted staircase can reflect the personality and style of the homeowner. Whether it’s a grand spiral staircase that exudes opulence or a minimalist design that emphasizes clean lines, the choice of staircase can communicate a great deal about the inhabitants.
Beyond aesthetics, a beautiful staircase can also increase the value of a property. Potential buyers often appreciate unique architectural features, and a stunning staircase can be a selling point that distinguishes a home in a competitive market.
Key Takeaways
- A beautiful staircase enhances the overall aesthetic and value of your home.
- Selecting a design that complements your home’s style is crucial for a cohesive look.
- Material and finish choices impact both the appearance and durability of your staircase.
- Collaborating with a professional contractor ensures quality workmanship and code compliance.
- Proper budgeting and maintenance are essential for a long-lasting and safe staircase remodel.
Choosing the Right Design for Your Home
Selecting the right staircase design is crucial to achieving harmony within your home’s overall aesthetic. The design should complement the architectural style of the house, whether it be traditional, contemporary, or eclectic. For instance, a classic Victorian home may benefit from an ornate wooden staircase with intricate balusters and a curved handrail, while a modern loft might call for a sleek, open-riser staircase made from metal and glass.
The design should not only fit the style of the home but also cater to the needs and lifestyle of its occupants. In addition to style considerations, functionality plays a significant role in choosing a staircase design. Factors such as space availability, foot traffic patterns, and accessibility must be taken into account.
For smaller homes or apartments, space-saving designs like spiral staircases or floating stairs can maximize floor area while still providing access to upper levels. Conversely, larger homes may accommodate grander designs with wider treads and landings that allow for ease of movement and comfort. Ultimately, the chosen design should strike a balance between aesthetics and practicality.
Materials and Finishes to Consider
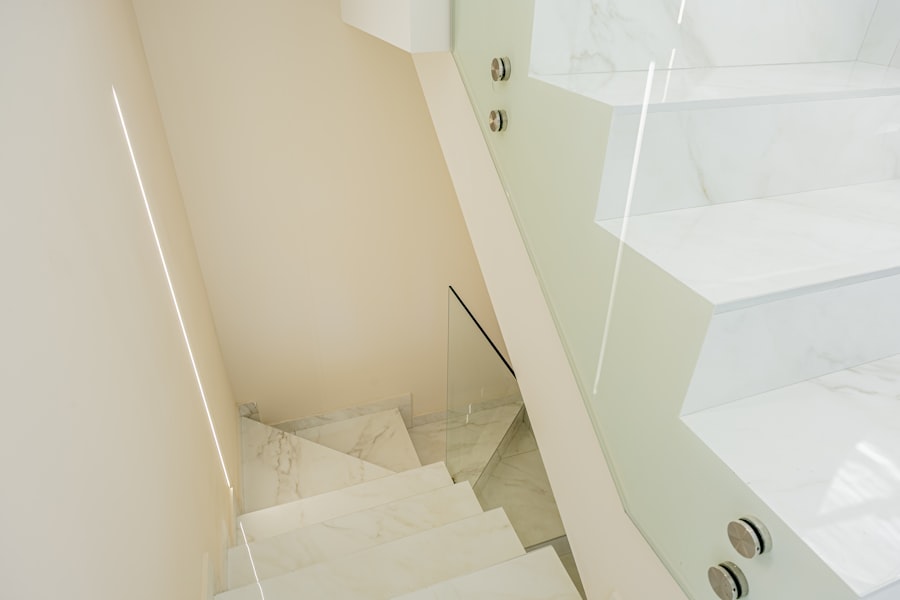
The materials and finishes selected for a staircase can dramatically influence its appearance and durability. Wood is a classic choice that offers warmth and versatility; it can be stained or painted to match any decor. Hardwoods like oak, maple, and cherry are popular for their strength and beauty, while softer woods like pine can provide a more rustic feel.
Additionally, engineered wood products offer an eco-friendly alternative that can mimic the look of solid wood at a lower cost. Metal and glass are increasingly popular in modern staircase designs, providing a sleek and contemporary look. Steel railings or balustrades can add an industrial edge, while glass panels create an open and airy feel.
When considering finishes, it’s essential to think about maintenance and longevity. For instance, while natural wood may require periodic refinishing to maintain its luster, metal finishes can often be more durable and resistant to wear over time. The choice of materials should align with both aesthetic preferences and practical considerations such as maintenance requirements.
Working with a Professional Contractor
| Metric | Description | Typical Value | Importance |
|---|---|---|---|
| Project Completion Time | Average duration to complete a project | 4-12 weeks | High |
| Cost Accuracy | Difference between estimated and final cost | ±10% | High |
| Contractor License Verification | Percentage of contractors verified with valid licenses | 95% | High |
| Customer Satisfaction Rate | Percentage of clients satisfied with contractor work | 85-95% | High |
| Change Order Frequency | Number of change orders per project | 1-3 | Medium |
| Communication Response Time | Average time for contractor to respond to client inquiries | 24-48 hours | Medium |
| Warranty Period | Duration of warranty offered on work completed | 1-2 years | Medium |
| Safety Incident Rate | Number of safety incidents per 1000 work hours | 0-2 | High |
Engaging a professional contractor is vital when embarking on a staircase remodel or installation project. A skilled contractor brings expertise in design, construction techniques, and local building codes, ensuring that the project is executed efficiently and safely. They can help navigate the complexities of the design process, offering insights into what works best for your specific space and needs.
Additionally, they can provide valuable recommendations on materials and finishes based on their experience with similar projects. Collaboration with a contractor also allows for better project management. They can coordinate with other tradespeople involved in the renovation process, such as electricians or painters, to ensure that everything runs smoothly and on schedule.
Furthermore, working with professionals can help mitigate potential pitfalls that may arise during construction. Their knowledge of building codes and regulations ensures that your new staircase will not only be beautiful but also compliant with safety standards.
Budgeting for Your Staircase Remodel
Budgeting is an essential aspect of any home renovation project, including staircase remodeling. The costs associated with designing and installing a new staircase can vary widely based on factors such as materials, design complexity, and labor costs. It’s crucial to establish a clear budget before beginning the project to avoid overspending or compromising on quality due to financial constraints.
A well-planned budget will help prioritize elements of the project that are most important to you. When creating your budget, consider all potential expenses beyond just materials and labor. This includes costs for permits, inspections, and any additional features you may want to incorporate into your staircase design.
It’s also wise to set aside a contingency fund—typically around 10-20% of your total budget—to account for unexpected expenses that may arise during construction. By carefully planning your budget and being realistic about costs, you can achieve your desired staircase remodel without financial strain.
Safety and Building Codes
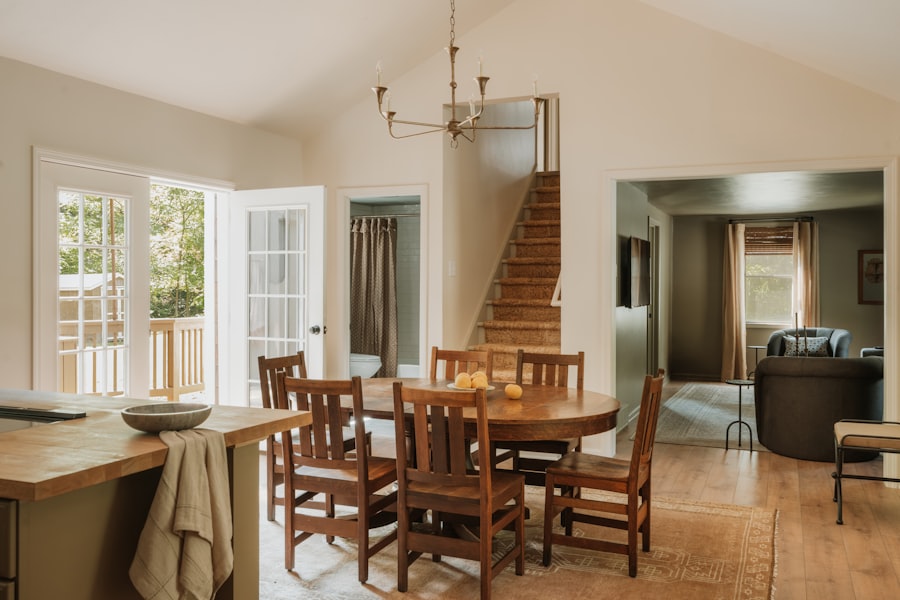
Safety is paramount when it comes to staircases, as they are high-traffic areas that must adhere to specific building codes and regulations. These codes are designed to ensure that staircases are safe for use by all occupants, including children and elderly individuals who may have mobility challenges. Key safety features include proper tread depth, riser height, handrail placement, and guardrail specifications.
Understanding these requirements is essential for both homeowners and contractors to ensure compliance. In addition to adhering to building codes, it’s important to consider safety features that enhance usability. For example, incorporating non-slip materials on treads can prevent accidents in high-traffic areas or during inclement weather.
Adequate lighting is another critical aspect; well-lit staircases reduce the risk of falls by improving visibility. By prioritizing safety in your staircase design and construction process, you create an environment that is not only beautiful but also secure for everyone who uses it.
Adding Functional Elements to Your Staircase
Beyond aesthetics and safety considerations, staircases can also serve functional purposes that enhance their utility within the home. One popular trend is incorporating storage solutions into staircase designs. For instance, under-stair storage can be utilized for bookshelves, cabinets, or even small workspaces, maximizing otherwise unused space.
This approach not only adds functionality but also helps keep living areas organized by providing designated storage areas. Another functional element to consider is integrating lighting into the staircase design. LED strip lights along the edges of treads or recessed lighting in landings can create an inviting ambiance while improving visibility at night.
Additionally, incorporating smart technology into staircases—such as motion-sensor lights—can enhance convenience and safety for residents. By thoughtfully integrating functional elements into your staircase design, you can create a space that is both practical and visually appealing.
Maintaining and Caring for Your New Staircase
Once your new staircase is installed, ongoing maintenance is essential to preserve its beauty and functionality over time. The type of material used will largely dictate the maintenance routine required. For wooden staircases, regular cleaning with appropriate wood cleaners is necessary to prevent dust accumulation and scratches.
Periodic refinishing may also be required to maintain the wood’s luster and protect it from wear. For metal or glass staircases, maintenance may involve checking for rust or corrosion on metal components and ensuring glass panels are free from smudges or scratches. Regular inspections can help identify any issues early on before they become significant problems.
Additionally, keeping stair treads clear of debris and ensuring adequate lighting will contribute to both safety and longevity. By committing to regular care and maintenance practices, homeowners can enjoy their beautiful staircases for many years to come while ensuring they remain safe and functional spaces within their homes.

