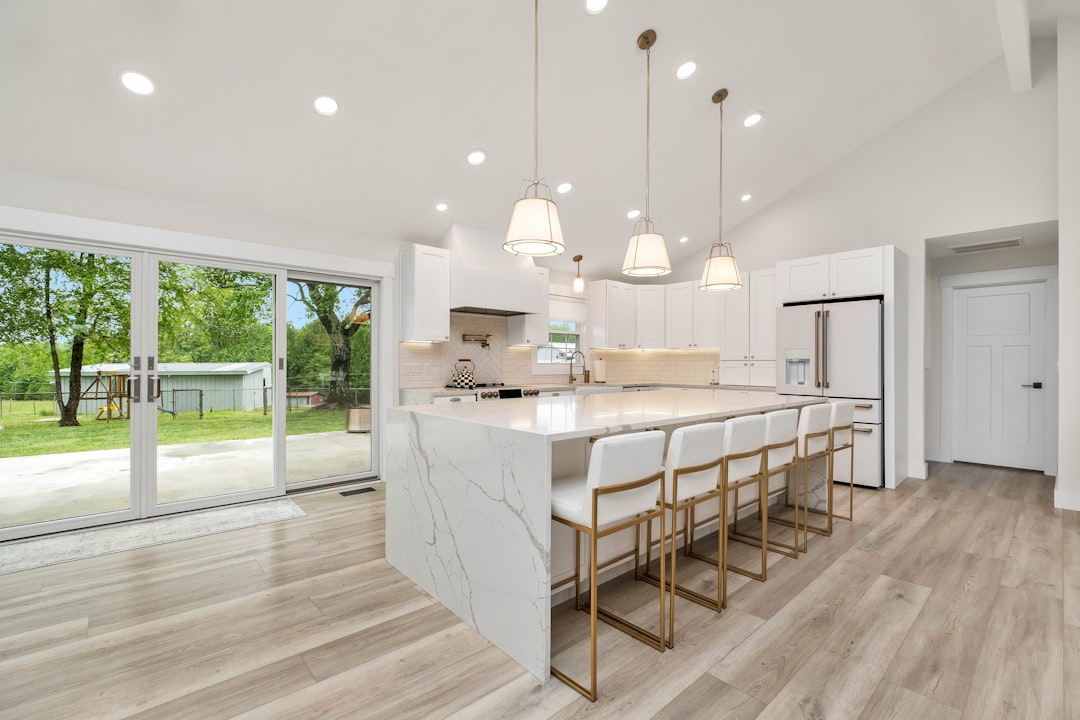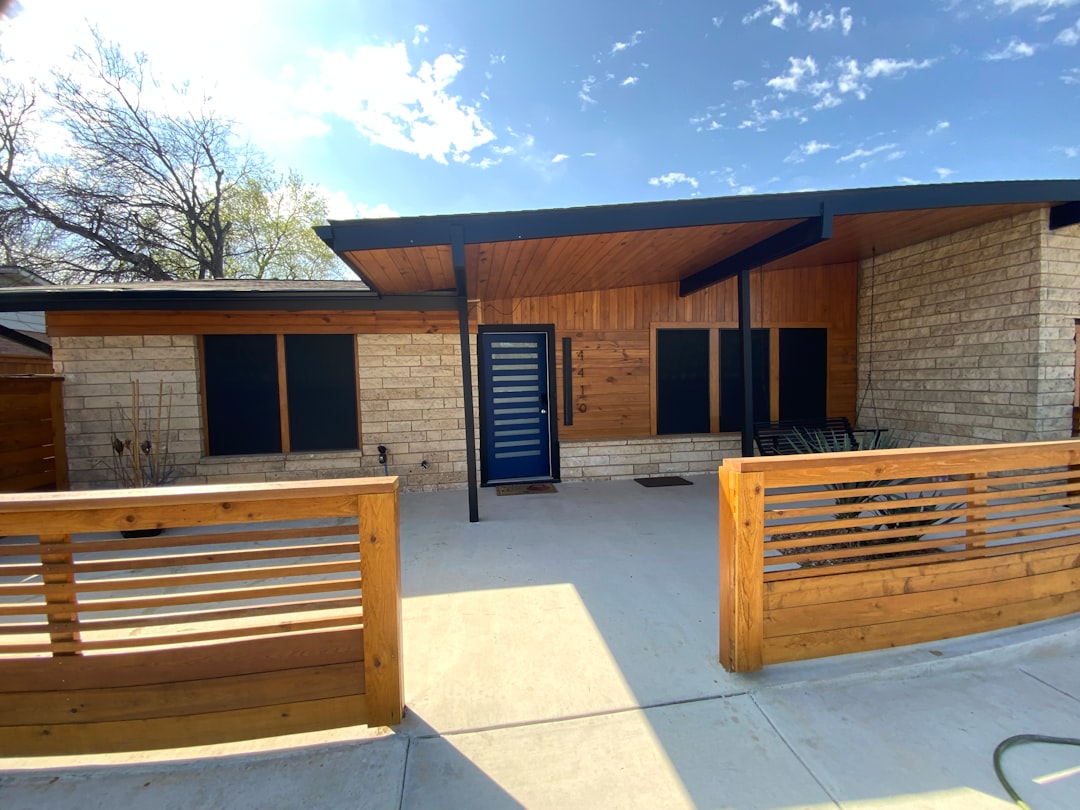Home additions have become increasingly popular as families grow and lifestyles change. The need for additional space can arise from various circumstances, such as welcoming a new family member, accommodating aging parents, or simply desiring a dedicated area for hobbies or work. In many cases, moving to a larger home is not a feasible option due to financial constraints, emotional attachments to the current residence, or the desire to remain in a familiar neighborhood.
Home additions provide a practical solution that allows homeowners to enhance their living space without the upheaval of relocating. Moreover, the real estate market can be unpredictable, making it challenging to find a suitable property that meets all of one’s needs. Home additions not only offer a way to create more room but also increase the overall value of the property.
A well-planned addition can significantly enhance curb appeal and functionality, making the home more attractive to potential buyers in the future. This dual benefit of immediate utility and long-term investment makes home additions an appealing option for many homeowners.
Key Takeaways
- Home additions address growing space needs and enhance living comfort.
- Careful assessment of available space and intended use ensures functionality.
- Smart storage and multi-functional furniture optimize space efficiency.
- Seamless transitions and natural light improve flow and ambiance.
- Outdoor living spaces expand usable area and connect indoor and outdoor environments.
Assessing Space and Functionality
Before embarking on a home addition project, it is crucial to assess the existing space and determine how the new area will function within the overall layout of the home. This involves evaluating the current floor plan and identifying areas that may be underutilized or could be reconfigured to better serve the household’s needs. For instance, a family with young children may find that an open-concept living area is essential for monitoring playtime while preparing meals.
Conversely, a family with teenagers might prioritize creating separate spaces for privacy and study. In addition to evaluating how the new space will fit into the existing layout, it is essential to consider how it will be used on a day-to-day basis. Will it serve as a guest room, a home office, or perhaps a playroom?
Understanding the primary function of the addition will guide decisions regarding size, design, and amenities. For example, if the addition is intended as a home office, considerations such as soundproofing, natural light, and proximity to other living areas will be paramount. By carefully assessing both space and functionality, homeowners can ensure that their addition meets their current needs while remaining adaptable for future changes.
Designing a Functional and Comfortable Addition
The design phase of a home addition is where creativity meets practicality. It is essential to create a space that not only complements the existing architecture but also enhances the overall comfort and functionality of the home. This often involves collaborating with architects or designers who can provide insights into structural integrity, aesthetic appeal, and zoning regulations.
A well-designed addition should seamlessly blend with the original structure while offering distinct features that cater to the specific needs of the household. Incorporating elements such as appropriate insulation, energy-efficient windows, and climate control systems can significantly enhance comfort levels within the new space. For instance, if the addition is located on the south side of the house, large windows can be strategically placed to maximize sunlight during winter months while incorporating overhangs or shades to minimize heat during summer.
Additionally, thoughtful layout choices—such as open spaces for social gatherings or cozy nooks for relaxation—can create an inviting atmosphere that encourages family interaction and personal retreat.
Utilizing Smart Storage Solutions
| Metric | Description | Typical Value | Impact on Efficiency |
|---|---|---|---|
| Storage Utilization Rate | Percentage of storage capacity actively used | 75% – 90% | Higher utilization reduces wasted space and costs |
| Inventory Turnover | Number of times inventory is sold and replaced over a period | 6 – 12 times/year | Improved turnover indicates efficient storage and stock management |
| Order Picking Accuracy | Percentage of orders correctly picked without errors | 98% – 99.9% | Smart storage reduces errors, improving customer satisfaction |
| Space Savings | Reduction in physical storage space required | 20% – 50% | Compact and automated storage solutions maximize space usage |
| Time to Locate Items | Average time taken to find and retrieve an item | Less than 2 minutes | Smart storage with automation and tracking reduces retrieval time |
| Energy Consumption | Energy used by storage systems per month | Variable, optimized with smart controls | Smart systems reduce energy waste through efficient operation |
One of the most significant challenges in any home addition is effectively managing storage. As families expand or lifestyles evolve, clutter can quickly accumulate if not addressed proactively. Smart storage solutions are essential in maximizing space while maintaining an organized environment.
Built-in shelving units, under-stair storage, and multi-purpose furniture can all contribute to a more functional area that minimizes visual clutter. For example, in a new family room addition, incorporating built-in cabinets along one wall can provide ample storage for books, games, and electronics while keeping them out of sight when not in use. Similarly, utilizing vertical space by installing shelves high on walls can draw the eye upward and create an illusion of greater height in the room.
In bedrooms or guest rooms, beds with built-in drawers or lofted designs can free up floor space while providing necessary storage for linens and personal items. By integrating these smart storage solutions into the design of an addition, homeowners can create a more organized and enjoyable living environment.
Incorporating Multi-functional Furniture
In today’s world where space is often at a premium, multi-functional furniture has emerged as a vital component in home design—especially in additions where maximizing utility is key. This type of furniture serves multiple purposes, allowing homeowners to adapt their spaces according to their needs without sacrificing style or comfort. For instance, a sofa bed can transform a living room into an extra guest room when needed, while an extendable dining table can accommodate both intimate family dinners and larger gatherings.
Another example of multi-functional furniture is ottomans with hidden storage compartments that can serve as both seating and a place to stow away blankets or board games. In children’s playrooms or craft areas, tables with adjustable heights can cater to both kids and adults, making it easy for families to engage in activities together. By thoughtfully selecting multi-functional pieces for an addition, homeowners can ensure that every square foot serves a purpose while maintaining an aesthetically pleasing environment.
Creating Seamless Transitions
A successful home addition should feel like a natural extension of the existing structure rather than an afterthought. Creating seamless transitions between old and new spaces is crucial for achieving this effect. This can be accomplished through consistent design elements such as flooring materials, color palettes, and architectural details that echo those found in the original home.
For example, if hardwood floors are prevalent throughout the house, continuing this flooring into the new addition will create visual continuity. Additionally, open floor plans can facilitate smooth transitions by eliminating barriers between spaces. Large doorways or sliding glass doors can connect indoor areas with outdoor living spaces, enhancing flow and accessibility.
When designing transitions, it’s also important to consider lighting; using similar fixtures or styles throughout both areas can unify them further. By focusing on these details during the design process, homeowners can create an addition that feels cohesive with their existing home.
Maximizing Natural Light and Ventilation
Natural light plays a pivotal role in enhancing the ambiance of any living space. In home additions, maximizing natural light not only improves aesthetics but also contributes to overall well-being by creating an uplifting environment. Strategically placed windows, skylights, and glass doors can flood new areas with sunlight while providing beautiful views of the outdoors.
For instance, large picture windows facing a garden or landscape can create a serene atmosphere that connects occupants with nature. Ventilation is equally important in maintaining comfort within an addition. Proper airflow helps regulate temperature and reduces humidity levels, contributing to a healthier indoor environment.
Incorporating operable windows that allow fresh air circulation can significantly enhance comfort levels in spaces like sunrooms or home offices. Additionally, ceiling fans can help distribute air evenly throughout larger areas while adding an aesthetic touch. By prioritizing natural light and ventilation in their designs, homeowners can create inviting spaces that promote relaxation and productivity.
Incorporating Outdoor Living Spaces
As homeowners seek to expand their living areas beyond traditional walls, outdoor living spaces have gained prominence in home additions. These areas provide opportunities for relaxation and entertainment while enhancing the overall functionality of the home. Decks, patios, and outdoor kitchens are just a few examples of how homeowners can extend their living space outdoors.
By creating seamless connections between indoor and outdoor areas—such as through sliding glass doors or large windows—homeowners can enjoy the benefits of nature without sacrificing comfort. Incorporating features like pergolas or awnings can provide shade and protection from the elements while allowing for year-round use of outdoor spaces. Additionally, integrating landscaping elements such as gardens or water features can enhance the aesthetic appeal of these areas while promoting tranquility.
Outdoor living spaces not only serve as extensions of indoor areas but also encourage family gatherings and social interactions in a relaxed setting. By thoughtfully designing these spaces as part of a home addition project, homeowners can create versatile environments that cater to both leisure and entertainment needs.




