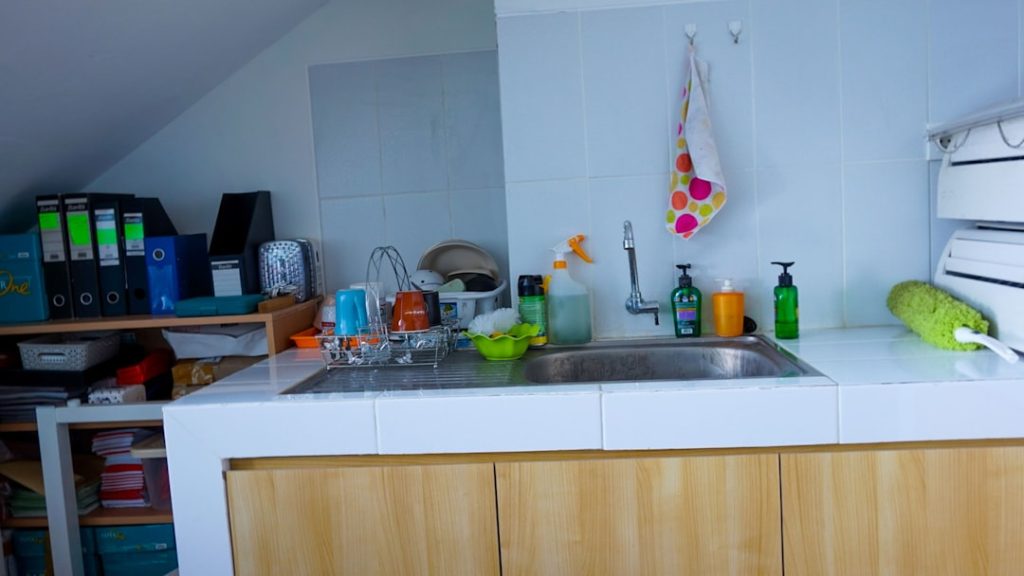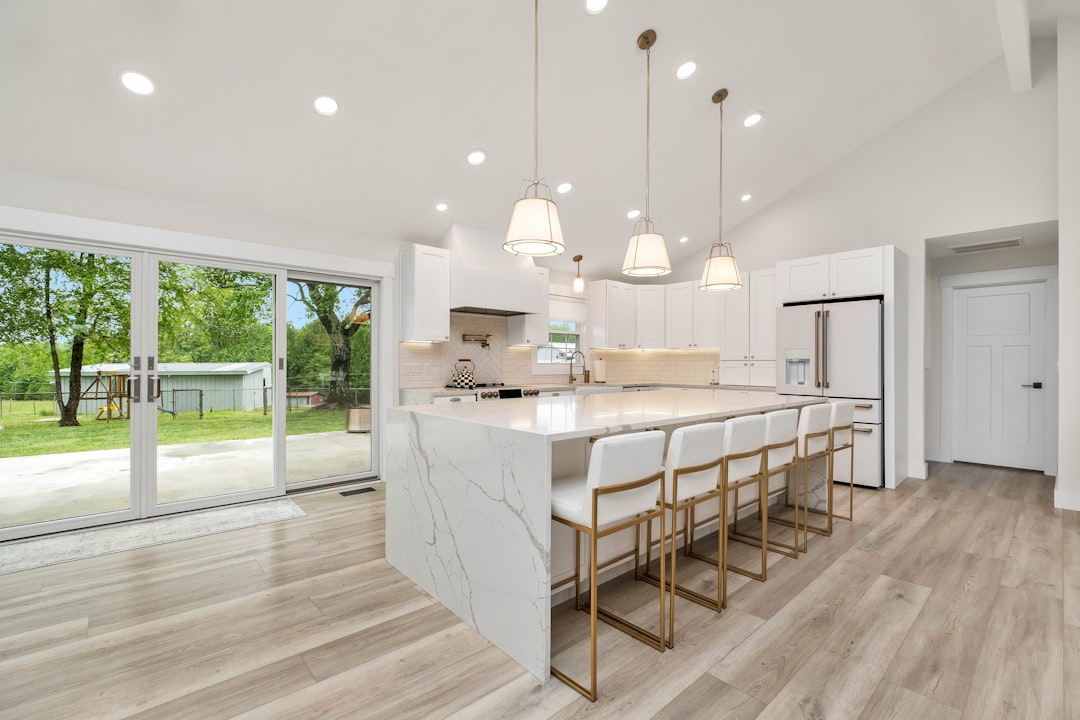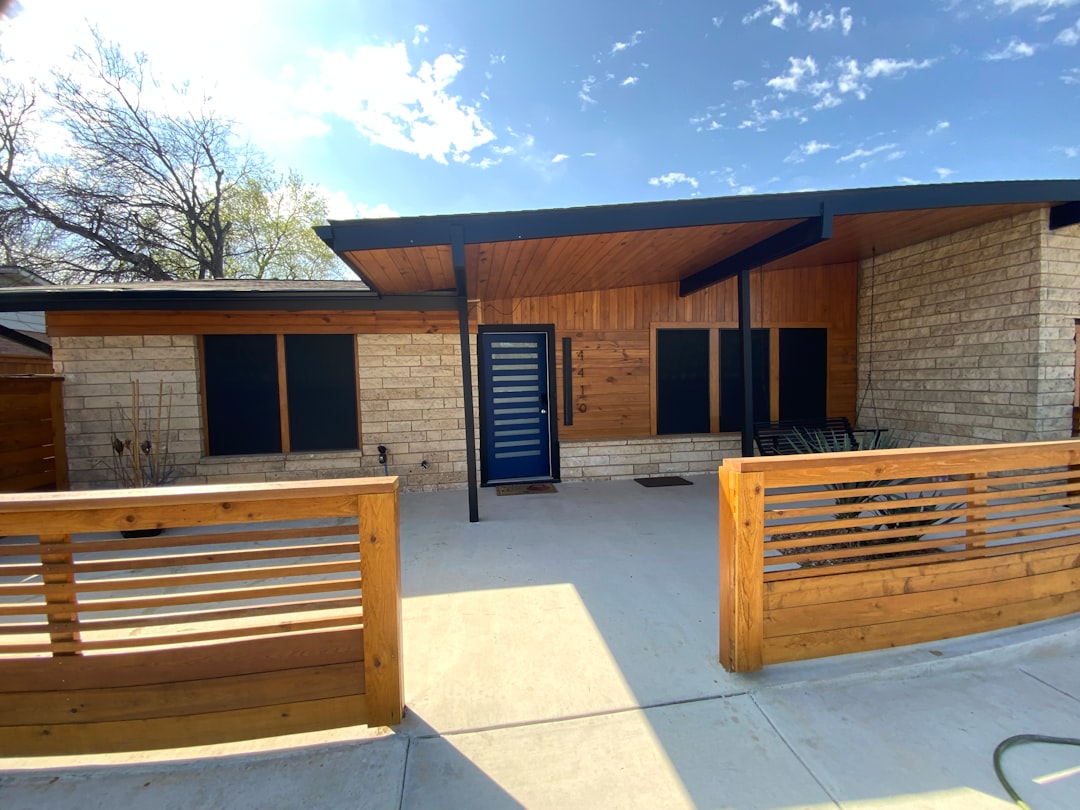In modern kitchen design, the efficient use of vertical space has become increasingly important, especially in smaller homes where every square inch counts. One of the most effective ways to capitalize on vertical space is through the installation of tall cabinets that reach up to the ceiling. This not only provides additional storage for items that are used infrequently, such as holiday platters or seasonal cookware, but also creates a streamlined look that can make a kitchen feel more expansive.
Open shelving can also be employed to display attractive dishware or cookbooks, drawing the eye upward and creating a sense of height in the room. Another innovative approach to utilizing vertical space is through the use of wall-mounted racks and hooks. These can be installed above countertops or near cooking areas to hold pots, pans, and utensils, keeping them within easy reach while freeing up valuable drawer and cabinet space.
Magnetic strips can be used to hold knives or metal utensils, providing both functionality and a modern aesthetic. Additionally, vertical gardens or herb planters can be mounted on walls, allowing for fresh ingredients to be grown right in the kitchen, enhancing both the decor and the culinary experience.
Key Takeaways
- Use vertical storage options to optimize kitchen space efficiently.
- Implement smart storage ideas to keep small bathrooms organized.
- Maximize corner cabinets to increase kitchen storage capacity.
- Organize under-sink areas creatively to utilize bathroom space better.
- Choose multi-functional furniture to save space in kitchens and bathrooms.
Clever Storage Solutions for Small Bathrooms
Small bathrooms often present unique challenges when it comes to storage, but with a little creativity, they can be transformed into organized and functional spaces. One effective solution is to utilize the area above the toilet. Installing shelves or cabinets in this often-overlooked space can provide ample room for toiletries, towels, and decorative items.
Floating shelves can add a contemporary touch while keeping essentials within easy reach. Additionally, over-the-toilet storage units are available in various styles and sizes, offering a practical way to maximize vertical space without sacrificing aesthetics. Another clever storage solution involves repurposing furniture or using multi-functional pieces.
For instance, a small ladder shelf can serve as both a decorative element and a storage solution for rolled towels or baskets filled with bathroom necessities. Similarly, utilizing baskets or bins under the sink can help keep cleaning supplies and personal care items organized and out of sight. By choosing items that complement the bathroom’s decor, homeowners can create a cohesive look while ensuring that everything has its place.
Making the Most of Corner Cabinets in the Kitchen
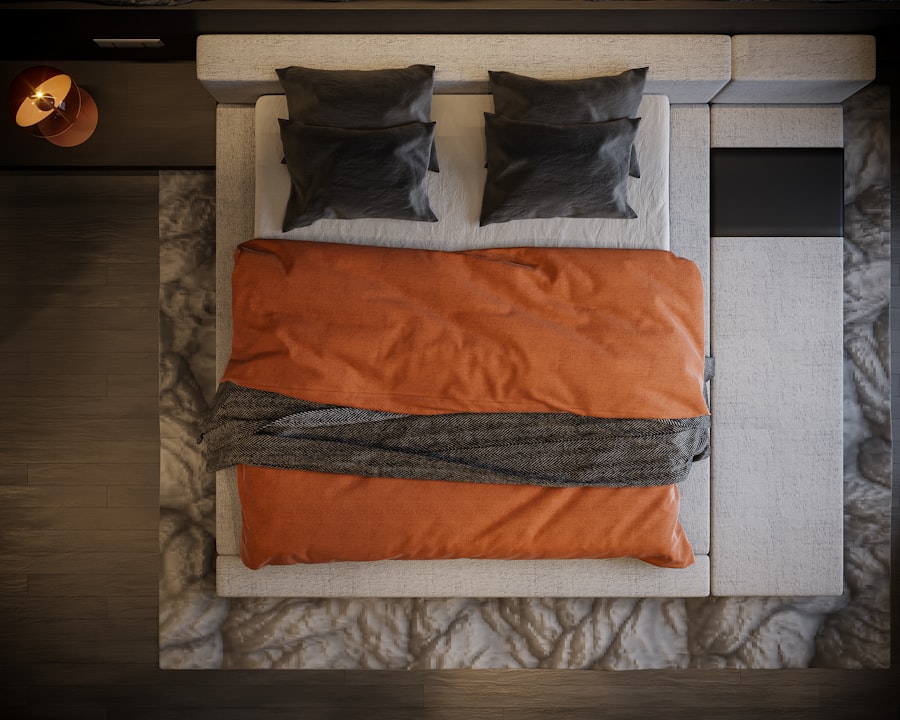
Corner cabinets are often seen as a design challenge in kitchens due to their awkward shape and limited accessibility. However, with the right strategies, these spaces can be transformed into highly functional storage areas. One popular solution is to install lazy Susans or pull-out shelves that allow for easy access to items stored in the back of the cabinet.
This not only maximizes storage but also minimizes the frustration of reaching into dark corners for seldom-used items. Another approach is to utilize corner cabinets for specialized storage solutions. For example, a corner cabinet can be designed specifically for pots and pans, with deep drawers that pull out smoothly.
Alternatively, incorporating tiered shelving can help organize spices or canned goods, making it easier to see what is available at a glance. By customizing corner cabinets to meet specific needs, homeowners can turn these often-neglected spaces into valuable assets in their kitchen design.
Creative Ways to Organize Under the Sink in the Bathroom
| Organization Method | Materials Needed | Space Efficiency | Cost | Ease of Implementation | Best For |
|---|---|---|---|---|---|
| Stackable Bins | Plastic or acrylic bins | High | Low | Easy | Small items, toiletries |
| Pull-Out Drawers | Sliding drawer units | Very High | Medium | Moderate | Easy access to deep storage |
| Hanging Baskets | Wire or plastic baskets with hooks | Medium | Low | Easy | Frequently used items |
| Lazy Susan Turntable | Rotating tray | Medium | Low | Easy | Small bottles and jars |
| Adhesive Hooks | Self-adhesive hooks | Low | Very Low | Very Easy | Hanging brushes, towels |
| Tiered Shelving | Small shelves or risers | High | Low | Easy | Maximizing vertical space |
| Magnetic Strips | Magnetic tape or bars | Low | Low | Moderate | Metal tools and accessories |
The area under the sink in a bathroom is notorious for becoming cluttered and disorganized. However, with some thoughtful organization strategies, this space can be transformed into an efficient storage area. One effective method is to use stackable bins or tiered organizers that allow for vertical storage of cleaning supplies, toiletries, and other essentials.
This not only maximizes the available space but also makes it easier to find what you need without having to dig through a jumble of items. Additionally, utilizing door-mounted organizers can significantly enhance under-sink storage. These organizers can hold everything from sponges and brushes to smaller bottles of cleaning products, keeping them easily accessible while freeing up shelf space for larger items.
For those who prefer a more aesthetic approach, decorative baskets can be used to store items neatly while adding a touch of style to the bathroom decor. By implementing these creative solutions, homeowners can maintain an organized and functional under-sink area that enhances their overall bathroom experience.
Incorporating Multi-functional Furniture in the Kitchen
In small kitchens, multi-functional furniture plays a crucial role in maximizing both space and utility. One popular option is an island or cart that serves multiple purposes: it can function as additional counter space for food preparation, a dining area for quick meals, or even extra storage for pots and pans. Many modern kitchen islands come equipped with built-in shelves or drawers that provide ample storage while maintaining a sleek appearance.
Another innovative approach is to use foldable or extendable tables and chairs that can be tucked away when not in use. This allows homeowners to create an open space for cooking or entertaining without sacrificing functionality. Bar stools that fit under counters or tables when not in use are also an excellent choice for small kitchens, providing seating without taking up valuable floor space.
By incorporating multi-functional furniture into kitchen design, homeowners can create versatile spaces that adapt to their needs.
Maximizing Counter Space in the Bathroom
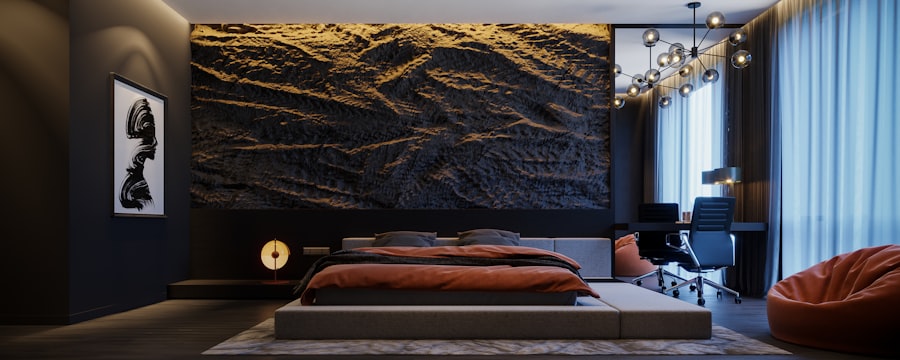
Counter space is often at a premium in bathrooms, making it essential to find ways to maximize this area effectively. One strategy is to minimize clutter by utilizing drawer organizers and trays that keep everyday items neatly arranged and easily accessible. By grouping similar items together—such as skincare products, makeup, and hair tools—homeowners can create a more organized appearance while ensuring that everything has its designated spot.
Another effective method for maximizing counter space is to incorporate wall-mounted shelves or cabinets above the sink or vanity area. These additions provide additional storage without encroaching on valuable counter space. Furthermore, using tiered trays or multi-level organizers on countertops can help elevate smaller items while keeping them within reach.
By implementing these strategies, homeowners can create a functional and aesthetically pleasing bathroom environment that enhances their daily routines.
Efficient Layouts for Small Kitchens and Bathrooms
The layout of small kitchens and bathrooms is critical in determining how efficiently these spaces function. In kitchens, an efficient work triangle—comprising the stove, sink, and refrigerator—can significantly enhance workflow and usability. For small kitchens, this may mean positioning appliances close together while ensuring there is enough counter space between them for food preparation tasks.
Open floor plans that connect kitchens with adjacent living areas can also create a sense of spaciousness while allowing for better flow during meal preparation and entertaining. In bathrooms, efficient layouts often involve maximizing available square footage through smart design choices. For instance, placing fixtures such as sinks and toilets along one wall can create an open feel while allowing for additional storage options like cabinets or shelves above them.
Corner sinks are another clever solution that can save space while still providing functionality. By carefully considering layouts and making strategic design choices, homeowners can create small kitchens and bathrooms that feel larger than they are while remaining highly functional.
Tips for Creating the Illusion of Space in Compact Kitchens and Bathrooms
Creating the illusion of space in compact kitchens and bathrooms involves a combination of design techniques and color choices that enhance light and openness. One effective strategy is to use light colors on walls and cabinetry; soft whites, pale grays, or pastel shades can reflect light and make a room feel more expansive. Additionally, incorporating mirrors into the design—whether through mirrored tiles or reflective surfaces—can amplify natural light and create depth.
Another way to enhance the perception of space is through strategic lighting choices. Layered lighting that includes ambient lighting from overhead fixtures as well as task lighting under cabinets or around mirrors can brighten up small areas significantly. Furthermore, using transparent materials such as glass shelves or acrylic furniture can help maintain an open feel while providing necessary functionality.
By employing these tips, homeowners can transform compact kitchens and bathrooms into inviting spaces that feel larger than their actual dimensions suggest.

