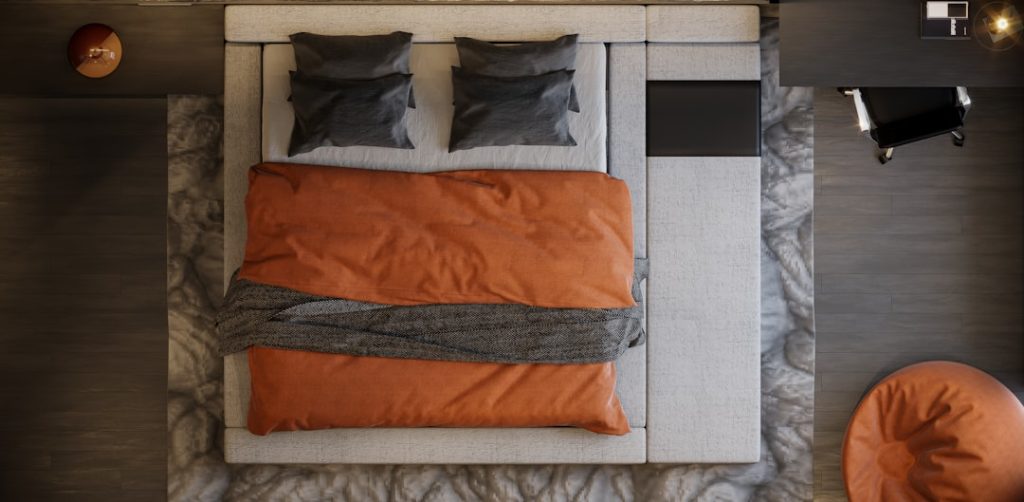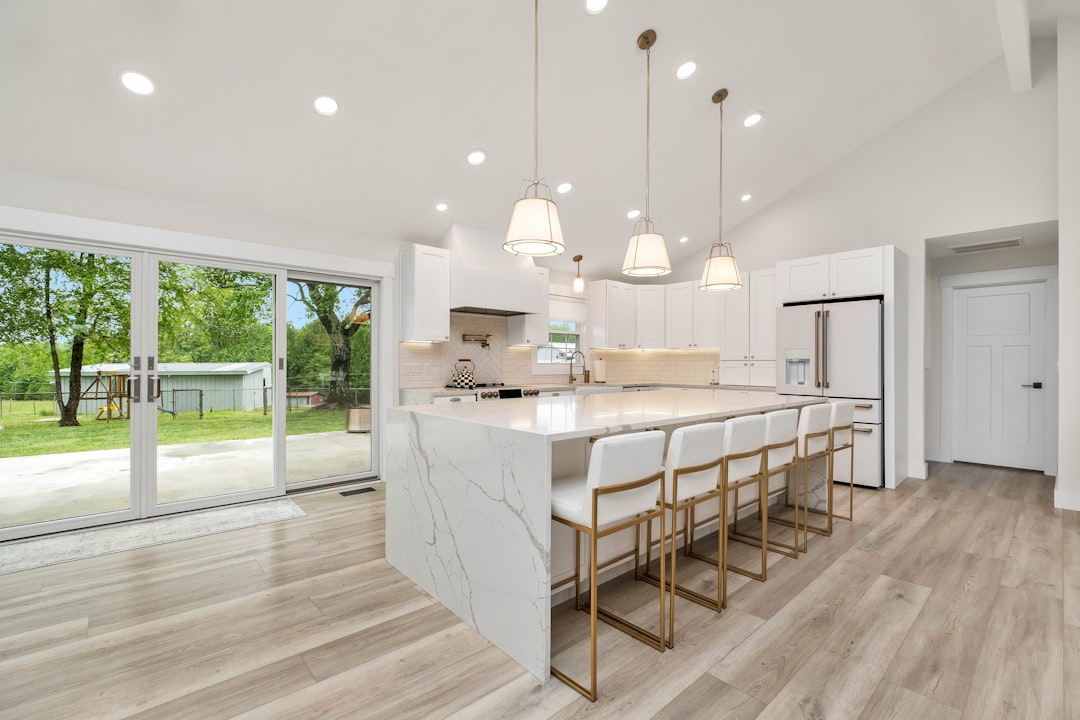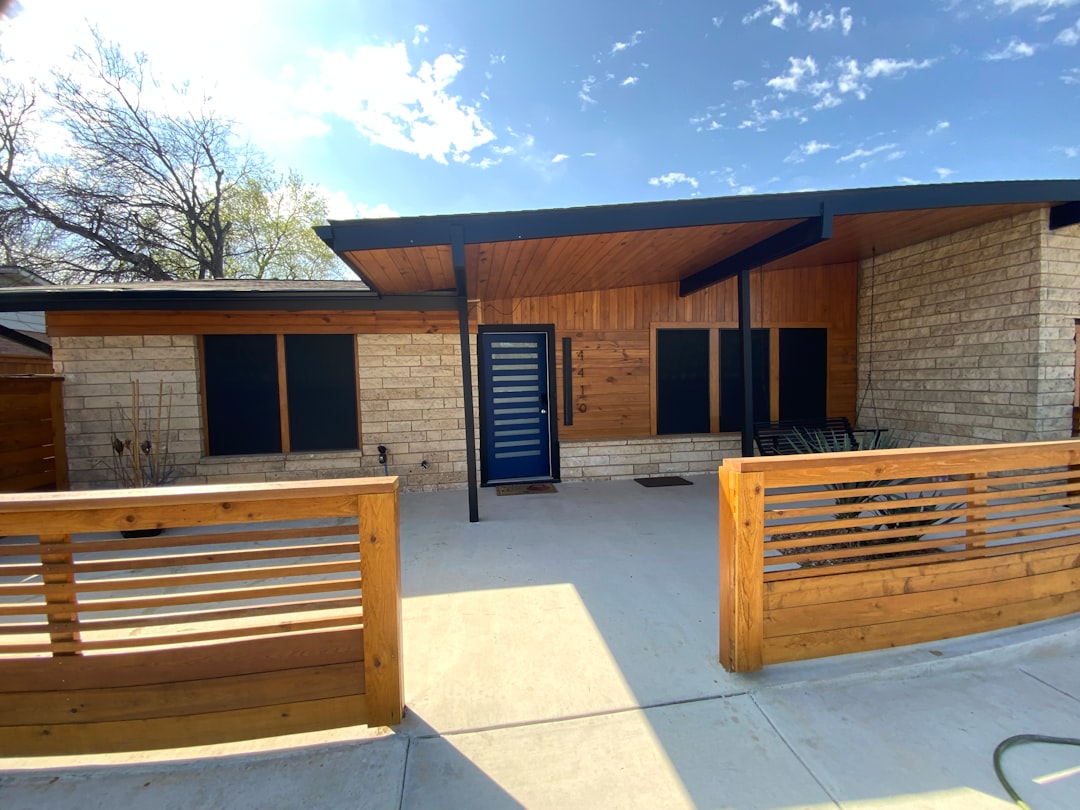In modern kitchen design, the efficient use of vertical space has become increasingly important, especially in smaller homes where every square inch counts. One of the most effective ways to achieve this is through the installation of tall cabinets that reach up to the ceiling. These cabinets not only provide ample storage for kitchen essentials but also draw the eye upward, creating an illusion of height and spaciousness.
For instance, a kitchen outfitted with sleek, white cabinetry can make a room feel airy and open, while also providing a clean backdrop for decorative elements. Additionally, incorporating open shelving above countertops can serve both functional and aesthetic purposes. By displaying attractive dishware or cookbooks, homeowners can personalize their space while keeping frequently used items within easy reach.
Another innovative approach to utilizing vertical space is through the use of wall-mounted racks and hooks. These can be employed to hang pots, pans, and utensils, freeing up valuable counter and cabinet space. Magnetic strips can also be installed to hold knives or metal kitchen tools, ensuring they are easily accessible while maintaining a clutter-free environment.
Furthermore, vertical gardens or herb planters can be mounted on walls, allowing for fresh ingredients to be grown right in the kitchen. This not only maximizes space but also adds a touch of greenery and life to the area. By creatively using vertical surfaces, homeowners can transform their kitchens into functional and visually appealing spaces that cater to their culinary needs.
Key Takeaways
- Maximize kitchen storage by using vertical space effectively.
- Choose multifunctional furniture to optimize both kitchen and bathroom areas.
- Utilize overlooked bathroom spaces for additional storage and functionality.
- Design a smooth transition between kitchen and bathroom to enhance flow.
- Use natural light and minimalist design to create a spacious, airy feel.
Incorporating multifunctional furniture and storage solutions
In the quest for maximizing space, multifunctional furniture has emerged as a game-changer in interior design. In kitchens, for example, an island that doubles as a dining table can save both space and money while providing a central hub for cooking and socializing. These islands often come equipped with built-in storage options, such as drawers or shelves, which can house everything from pots and pans to cookbooks.
This dual-purpose furniture not only enhances functionality but also encourages a more communal atmosphere in the kitchen, where family and friends can gather around while meals are being prepared. Similarly, in bathrooms, incorporating multifunctional storage solutions can significantly enhance usability without sacrificing style. A vanity that features drawers for toiletries and a countertop that serves as a workspace for grooming can streamline morning routines.
Wall-mounted cabinets with mirrors can provide additional storage while reflecting light to create a more open feel. Furthermore, foldable or collapsible furniture pieces, such as stools or benches that can be tucked away when not in use, allow for flexibility in smaller spaces. By integrating these multifunctional elements into both kitchens and bathrooms, homeowners can create environments that are not only practical but also tailored to their lifestyle needs.
Making use of underutilized areas in the bathroom
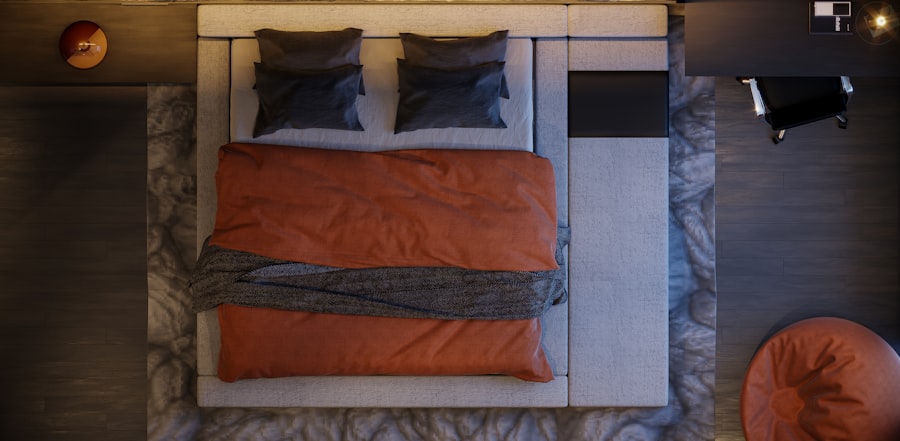
Bathrooms often contain nooks and crannies that go unnoticed and underutilized. These spaces can be transformed into valuable storage areas with a little creativity and planning. For instance, the area above the toilet is frequently overlooked; however, it can be an ideal spot for shelving or cabinets that hold extra towels, toiletries, or decorative items.
Floating shelves can be installed to display plants or candles, adding both functionality and aesthetic appeal to an otherwise empty wall. Another underutilized area is the space beneath the sink. Many bathrooms feature cabinetry that is either too deep or poorly organized, leading to wasted space.
By utilizing stackable bins or pull-out drawers within these cabinets, homeowners can maximize storage efficiency while keeping items easily accessible. Additionally, corner spaces can be optimized with corner shelves or tiered organizers that make use of every inch available. By identifying and transforming these underutilized areas into functional storage solutions, homeowners can create a more organized and efficient bathroom environment.
Creating a seamless flow between the kitchen and bathroom
| Metric | Value | Unit | Description |
|---|---|---|---|
| Distance Between Kitchen and Bathroom | 5 | meters | Average distance to maintain seamless flow |
| Number of Shared Plumbing Lines | 2 | lines | Count of plumbing lines shared between kitchen and bathroom |
| Ventilation Efficiency | 85 | percent | Effectiveness of shared ventilation system |
| Transition Space Width | 1.2 | meters | Width of hallway or passage connecting kitchen and bathroom |
| Noise Reduction Level | 40 | decibels | Soundproofing effectiveness between kitchen and bathroom |
| Shared Storage Units | 3 | units | Number of storage units accessible from both kitchen and bathroom |
| Lighting Consistency | 90 | percent | Uniformity of lighting design between the two spaces |
The design of a home should promote a sense of continuity between spaces, particularly between high-traffic areas like the kitchen and bathroom. One effective way to achieve this seamless flow is through the use of consistent materials and color palettes. For example, if the kitchen features warm wood cabinetry and earthy tones in its decor, mirroring these elements in the bathroom can create a cohesive look throughout the home.
This could involve using similar cabinetry finishes or tile colors that echo the kitchen’s design aesthetic. Moreover, open floor plans that connect the kitchen and bathroom areas can enhance this flow even further. By removing unnecessary walls or barriers, homeowners can create an inviting atmosphere that encourages movement between spaces.
Incorporating large doorways or archways instead of traditional doors allows for easy access while maintaining visual continuity. Additionally, using similar lighting fixtures in both areas can unify the design; pendant lights over an island in the kitchen paired with matching sconces in the bathroom can tie the two spaces together beautifully. This thoughtful approach to design fosters an environment where functionality meets style, enhancing both comfort and usability.
Implementing clever organization and storage solutions
Effective organization is key to maximizing space in any home environment, particularly in kitchens and bathrooms where clutter can quickly accumulate. One innovative solution is the use of drawer dividers and organizers that help categorize items based on their function or frequency of use. In kitchens, this could mean separating utensils from cooking tools or grouping baking supplies together in designated sections of a drawer.
Similarly, in bathrooms, drawer organizers can keep makeup products separate from skincare items, making it easier to find what you need without rummaging through clutter. In addition to drawer organization, vertical storage solutions such as tiered racks or lazy Susans can optimize cabinet space by allowing items to be stacked or rotated for easy access. In kitchens, this could involve using tiered spice racks that keep jars visible and within reach while maximizing shelf height.
In bathrooms, lazy Susans can be particularly useful for storing small bottles of lotions or medications that might otherwise get lost in deep cabinets. By implementing these clever organization strategies, homeowners can create streamlined spaces that not only look tidy but also function efficiently.
Utilizing natural light to create the illusion of space
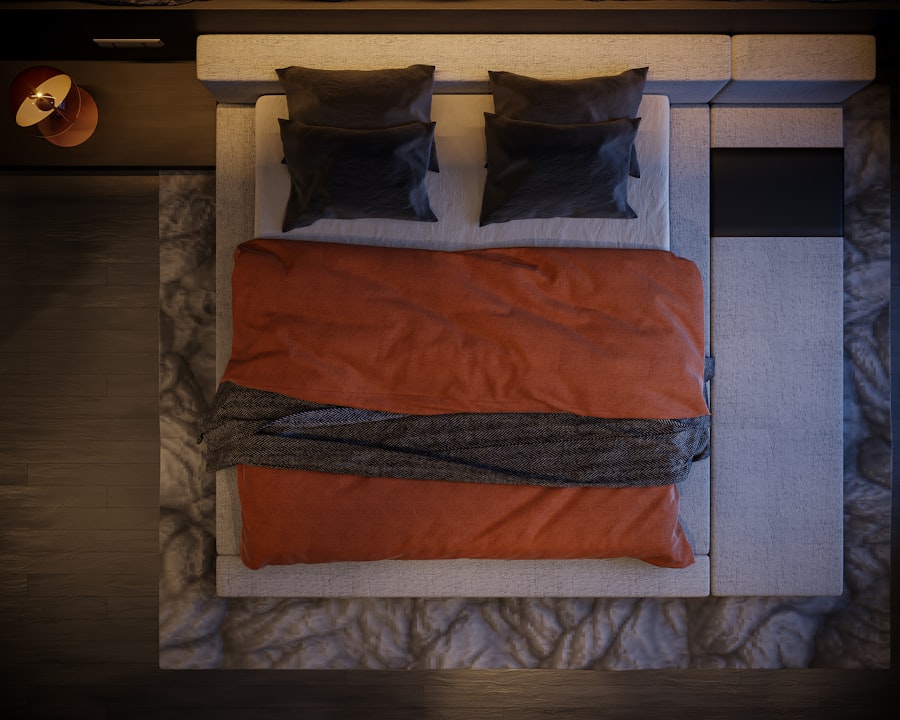
Natural light plays a crucial role in how we perceive space within our homes. In both kitchens and bathrooms, maximizing natural light can significantly enhance the feeling of openness and airiness. Large windows or skylights are ideal for flooding these areas with sunlight; however, if structural changes are not feasible, there are other ways to harness natural light effectively.
For instance, using light-colored window treatments such as sheer curtains allows sunlight to filter through while maintaining privacy. Mirrors are another powerful tool for amplifying natural light within a space. Strategically placing mirrors opposite windows can reflect light throughout the room, creating an illusion of depth and making it feel larger than it is.
In kitchens, mirrored backsplashes not only add a touch of elegance but also serve to bounce light around the room. In bathrooms, mirrored cabinets or wall-mounted mirrors can enhance brightness while providing functional benefits as well. By thoughtfully incorporating natural light into kitchen and bathroom designs, homeowners can cultivate environments that feel expansive and inviting.
Incorporating space-saving appliances and fixtures
As technology advances, so too do the options available for space-saving appliances and fixtures that cater to modern living needs. In kitchens, compact appliances such as slim dishwashers or combination washer-dryer units are designed specifically for smaller spaces without sacrificing functionality. These appliances often come with advanced features that maximize efficiency while minimizing their footprint—perfect for urban dwellers or those with limited square footage.
In bathrooms, wall-mounted fixtures such as floating vanities or toilets can free up floor space while providing a contemporary aesthetic. These fixtures not only create an illusion of more room but also simplify cleaning by eliminating hard-to-reach corners associated with traditional designs. Additionally, foldable shower doors or bi-fold screens can replace bulky curtains or traditional doors, allowing for easier access while maintaining a sleek appearance.
By selecting these innovative appliances and fixtures tailored for small spaces, homeowners can enjoy all the conveniences of modern living without feeling cramped.
Incorporating minimalist design principles to maximize space
Minimalism has gained popularity as a design philosophy that emphasizes simplicity and functionality—qualities that are particularly beneficial in smaller homes where maximizing space is essential. By adopting minimalist design principles in kitchens and bathrooms, homeowners can create environments that feel uncluttered and serene. This approach often involves selecting fewer but higher-quality items that serve multiple purposes rather than overcrowding spaces with unnecessary decor.
In kitchens, minimalist design might manifest through streamlined cabinetry with clean lines and hidden hardware that creates a seamless look. Open shelving can replace upper cabinets to display only essential items while keeping surfaces clear of clutter. In bathrooms, opting for simple color palettes—such as whites or soft neutrals—can enhance the feeling of spaciousness while promoting tranquility.
Additionally, incorporating natural materials like wood or stone adds warmth without overwhelming the senses. By embracing minimalism in design choices for kitchens and bathrooms alike, homeowners can cultivate spaces that are not only functional but also visually calming and inviting.

