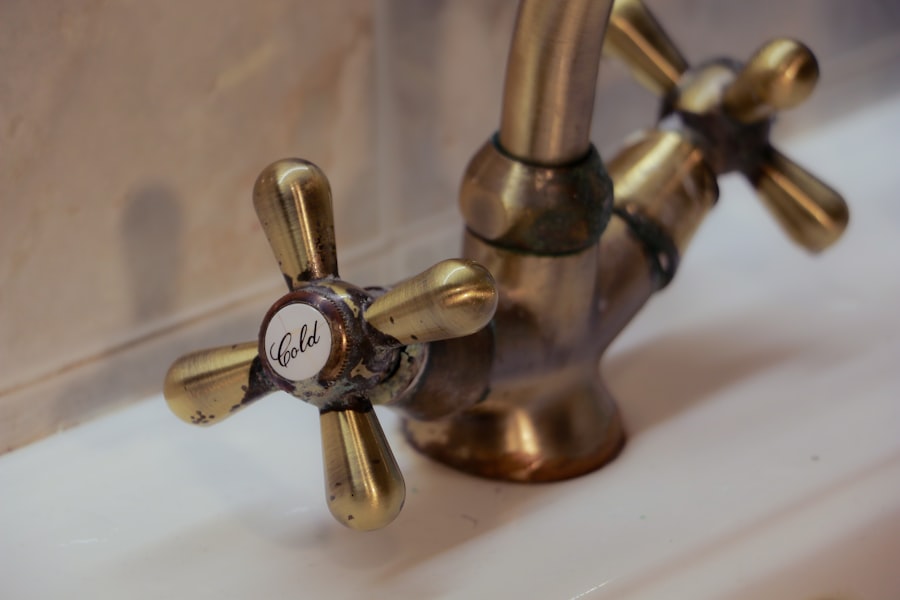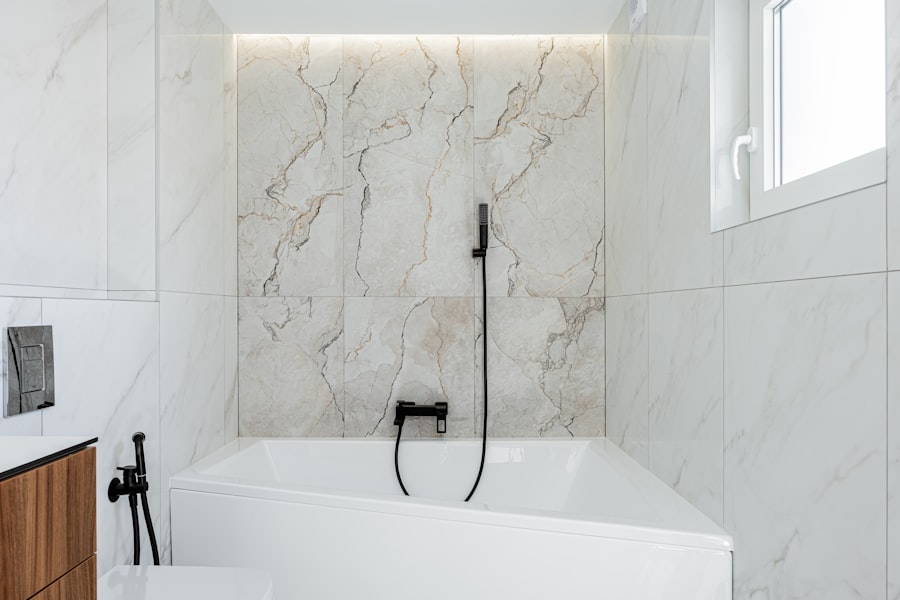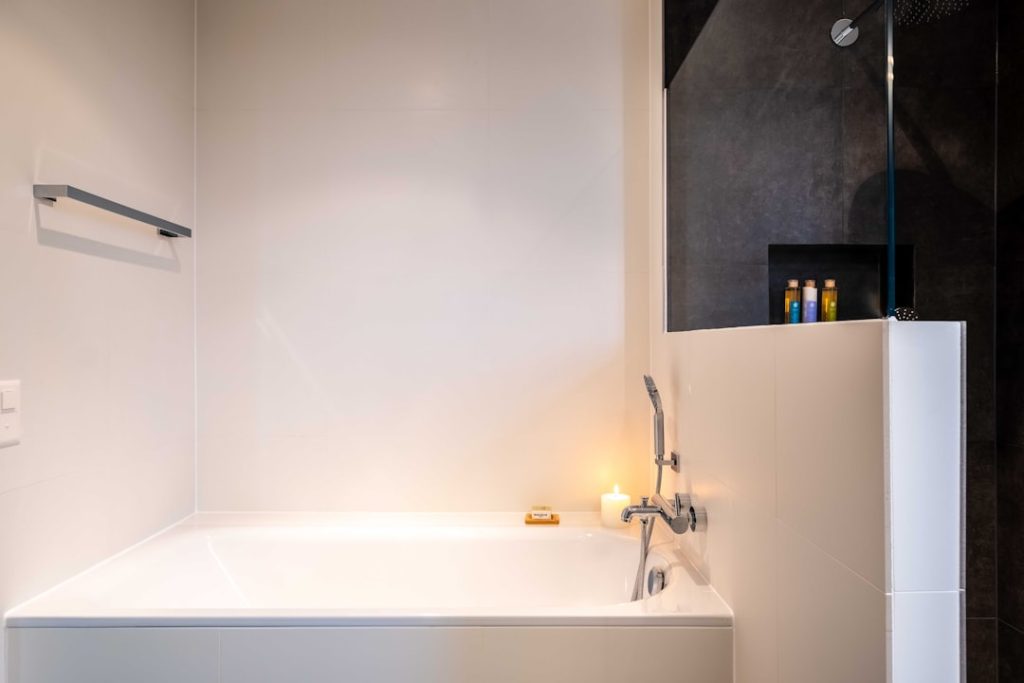The initial phase of any bathroom remodel is critical, as it lays the groundwork for the entire project. Assessing the space involves a thorough evaluation of the existing layout, dimensions, and structural elements. This includes measuring the square footage, noting the location of plumbing and electrical fixtures, and identifying any potential obstacles such as windows or doors that could impact design choices.
Understanding the limitations and possibilities of the space is essential for creating a functional and aesthetically pleasing bathroom. For instance, if the bathroom has a window that allows natural light, this can be leveraged to enhance the overall ambiance, while also considering how to position fixtures to maximize that light. Setting clear goals for the remodel is equally important.
Homeowners should consider what they want to achieve with the renovation. Are they looking to increase functionality, improve aesthetics, or perhaps both? Establishing priorities can help guide decisions throughout the process.
For example, if storage is a primary concern, then incorporating built-in shelving or cabinetry may take precedence over other design elements. Additionally, it’s beneficial to create a mood board or gather inspiration from various sources such as magazines, websites, or social media platforms like Pinterest. This visual representation can help clarify the desired style and ensure that all design choices align with the overarching vision for the space.
Key Takeaways
- Assess the space and set clear goals for the remodel to ensure a successful project
- Maximize storage in a small bathroom with creative solutions such as wall-mounted shelves and built-in cabinets
- Select space-saving and stylish fixtures, such as pedestal sinks and compact toilets, to optimize the bathroom layout
- Utilize color and lighting to create the illusion of a larger space, such as using light colors and strategic lighting placement
- Design a functional and efficient layout for a small bathroom, such as a corner shower and wall-mounted vanity, to maximize space
Storage Solutions: Creative ways to maximize storage in a small bathroom
In small bathrooms, effective storage solutions are paramount to maintaining an organized and clutter-free environment. One innovative approach is to utilize vertical space by installing shelves above the toilet or extending cabinetry up to the ceiling. This not only draws the eye upward, creating an illusion of height but also provides ample room for storing towels, toiletries, and decorative items.
Floating shelves can also be a stylish addition, allowing homeowners to display decorative baskets or plants while keeping essentials within easy reach. Another creative storage solution involves repurposing furniture or incorporating multi-functional pieces. For instance, a vintage ladder can serve as a unique towel rack while also providing space for decorative items or plants.
Additionally, vanities with built-in drawers or cabinets can help conceal clutter while offering a sleek appearance. Utilizing corner spaces with specially designed corner shelves or cabinets can also maximize storage without encroaching on valuable floor space. These thoughtful design choices not only enhance functionality but also contribute to a cohesive and stylish aesthetic.
Choosing the Right Fixtures: Selecting space-saving and stylish fixtures for the bathroom

When it comes to selecting fixtures for a small bathroom, homeowners should prioritize both functionality and style. Space-saving fixtures such as wall-mounted sinks or compact vanities can significantly reduce the footprint of the bathroom while still providing essential features. For example, a pedestal sink offers a classic look while taking up minimal space, making it an excellent choice for smaller areas.
Additionally, opting for a narrow vanity with integrated storage can provide both style and practicality without overwhelming the room. Shower fixtures also play a crucial role in maximizing space. A glass shower enclosure can create an open feel while allowing light to flow through, making the bathroom appear larger.
Furthermore, choosing a rain showerhead can add a touch of luxury without requiring additional space compared to traditional showerheads. When selecting faucets and handles, homeowners should consider streamlined designs that complement the overall aesthetic while ensuring ease of use. By carefully curating fixtures that balance form and function, homeowners can create a cohesive look that enhances both usability and visual appeal.
Color and Lighting: Utilizing color and lighting to create the illusion of a larger space
| Color and Lighting Techniques | Impact on Space Perception |
|---|---|
| Use of Light Colors | Makes the space feel more open and airy |
| Strategic Placement of Mirrors | Reflects light and creates the illusion of a larger space |
| Natural Light Sources | Brings in outside views and visually expands the space |
| Layered Lighting | Creates depth and highlights different areas, making the space feel larger |
Color and lighting are powerful tools in interior design, particularly in small bathrooms where they can dramatically influence perception of space. Light colors such as whites, soft pastels, or pale grays can make a room feel airy and expansive. Painting walls in these shades can reflect light effectively, contributing to an open atmosphere.
Additionally, using glossy finishes on tiles or cabinetry can further enhance this effect by bouncing light around the room. Lighting is equally important in creating an illusion of space. Layered lighting—combining ambient, task, and accent lighting—can add depth and dimension to a small bathroom.
Recessed lighting in the ceiling can provide general illumination without taking up visual space, while sconces flanking mirrors can offer focused light for grooming tasks. Incorporating dimmable options allows homeowners to adjust brightness according to mood or time of day, enhancing versatility. Natural light should also be maximized wherever possible; sheer window treatments can allow sunlight to filter in while maintaining privacy.
Space-saving Layouts: Designing a functional and efficient layout for a small bathroom
Designing an efficient layout for a small bathroom requires careful consideration of flow and accessibility. The placement of fixtures should facilitate ease of movement while ensuring that each element serves its purpose effectively. A common approach is to adopt a linear layout where fixtures are arranged along one wall, allowing for unobstructed pathways and maximizing floor space.
This design not only enhances functionality but also creates a streamlined appearance. Another effective layout strategy is to consider the use of pocket doors instead of traditional swinging doors. Pocket doors slide into the wall when opened, freeing up valuable floor space that would otherwise be occupied by door clearance.
Additionally, placing the shower in a corner can optimize available space while providing a more open feel in the rest of the bathroom. By thoughtfully arranging fixtures and considering alternative door options, homeowners can create a layout that is both practical and visually appealing.
Stylish Finishes: Incorporating trendy and modern finishes to enhance the overall look of the bathroom

The choice of finishes plays a significant role in defining the character of a bathroom remodel. Homeowners should consider incorporating trendy materials such as matte black fixtures or brushed gold accents that add a contemporary touch without overwhelming the space. These finishes can be applied to faucets, cabinet hardware, and even showerheads to create a cohesive look that feels modern yet timeless.
Tile selection is another area where stylish finishes can make a substantial impact. Large-format tiles can minimize grout lines and create a seamless appearance on walls or floors, contributing to an illusion of spaciousness. Additionally, textured tiles can add visual interest without being overly busy; for example, using subway tiles in a herringbone pattern can introduce sophistication while maintaining simplicity.
By carefully selecting finishes that align with current trends yet remain functional, homeowners can elevate their small bathroom’s aesthetic appeal.
Small Bathroom Luxuries: Adding luxurious touches to a small bathroom without sacrificing space
Even in small bathrooms, it’s possible to incorporate luxurious elements that enhance comfort and style without compromising on space. One way to achieve this is by investing in high-quality materials such as marble countertops or premium fixtures that exude elegance. A well-chosen countertop not only serves as a functional surface but also acts as a statement piece that elevates the overall design.
Incorporating spa-like features can also add a touch of luxury; consider installing a rainfall showerhead or adding heated towel racks for an indulgent experience. Even small details like plush towels or scented candles can create an inviting atmosphere reminiscent of high-end spas. By focusing on quality over quantity and selecting luxurious elements that fit seamlessly into the existing design, homeowners can transform their small bathrooms into personal retreats.
Budget-Friendly Tips: Cost-effective ways to achieve a stylish and space-maximizing bathroom remodel
Remodeling a small bathroom doesn’t have to break the bank; there are numerous budget-friendly strategies that can yield impressive results without sacrificing style or functionality. One effective approach is to focus on cosmetic updates rather than extensive renovations. For instance, painting cabinets instead of replacing them can refresh their appearance at a fraction of the cost while still providing an updated look.
Shopping at discount home improvement stores or online marketplaces for fixtures and materials can also lead to significant savings. Many retailers offer stylish options at lower price points without compromising quality. Additionally, DIY projects such as installing new hardware or creating custom shelving can save labor costs while allowing homeowners to personalize their spaces creatively.
By being resourceful and strategic in their choices, homeowners can achieve a beautiful and functional bathroom remodel that aligns with their budgetary constraints.



